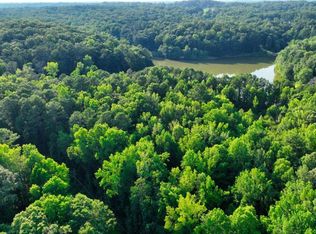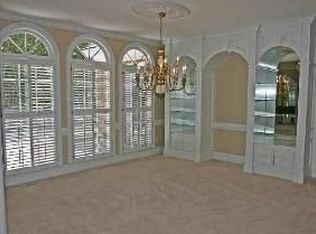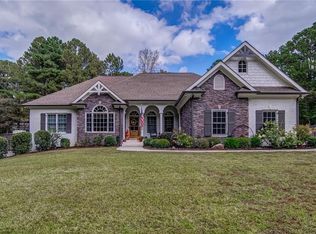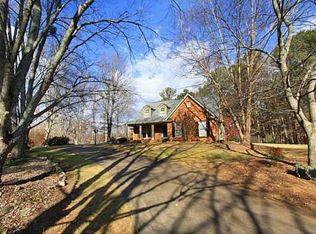148 Iron Mountain Road, Canton GeorgiaThis one of a kind custom-built estate designed by Irv Weiner, is reminiscent of a Nantucket cottage style home with boardwalks, a "light tower" and a large inviting porch. This 5.79 acre property features 8 major gardens with hydrangeas and roses that will delight! The serenity if the gently rolling green lawns highlighted by colorful blooms set the perfect stage for this home. Unique and well maintained, this Frank Lloyd Wright inspired home is ideal for entertaining yet cozy. The two- story Great Room and Dining Area boasts tongue and groove wood ceiling with exposed beams, gleaming hardwood flooring and fabulous views of the property. Open to the second floor is the library that shares the wonderful architecture and has beautiful bookshelves of collectibles and a library. This is the perfect place to enjoy some quiet time.The kitchen has painted gray wood cabinetry, granite countertops, Jerusalem Travertine backsplash, a grand custom center island and a window over the sink to enjoy the view. The breakfast area is bright with high ceilings and 8 foot doors that look out to the gardens and Guest House. For convenience, the laundry room is adjacent to the kitchen.The Master Suite on the main floor features custom built in drawers for clothing, jewelry or collectables. Spacious and open, there is space for a seating area, and private access out to a covered porch to enjoy your morning coffee. The Master bath features separate vanities, a full shower and Travertine tiled flooring.The hardwood staircase leads to the second floor where you will find the library and 3 full bedrooms with a full bath, generous closets and neutral palate.The finished basement is the perfect recreation room area for all! Spacious and extensive closet storage for every hobbyist and sports enthusiast!The Guest House is connected to the main house by a covered breezeway that is ideal for parents, adult children or home office. This Guest House is set up as a Studio Apartment and Home Office. The Studio side features a living room, kitchenette with refrigerator, microwave, coffee bar and sink. The bedroom has built in bunk beds and additional storage. There is a fully tiled bath with tub/shower and all neutral colors. The adjoining space is the perfect office or study with custom bookcases and storage which can be converted to an additional bedroom. There is a separate septic system for the Guest House as well. The options are endless with this hard to find space. A beautiful outdoor living area awaits you! There is a 20,000 gallon salt water, Gunite/Pebble Tech pool with Pennsylvania Blue Stone decking that will make your summertime gatherings memorable. Surrounded by beautiful roses, mature trees and grand lawns, you will be able to enjoy lawn bowling, flag football or just throwing a ball to your dog in privacy. Don't miss the 3- hole putting green too!This home is located conveniently to the Milton/Alpharetta area for wonderful shopping and dining as well as being served by the sought after Creekview school district. This home offers you more than a beautiful property, it offers you the lifestyle you have always dreamed of. Privacy and casual elegance will impress in this Nantucket cottage style meets urban farmhouse property. Additional features include:Roof approximately 11 years old2 hot water heaters2 TRANE HVAC units/One HVAC in Guest HouseWell on property and irrigation system that runs off the wellExterior painted April 2016Interior Painted February 2017Decking refinished and stained in 2016Pocket doors in main house Garbage disposal designed for Septic SystemsCustom handmade wrought iron fencing around pool areaLivestock fencing and wrought iron fencing 05/30/17
This property is off market, which means it's not currently listed for sale or rent on Zillow. This may be different from what's available on other websites or public sources.



