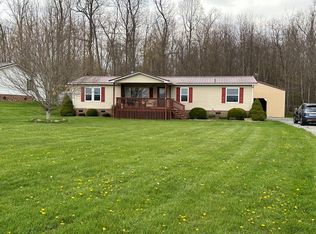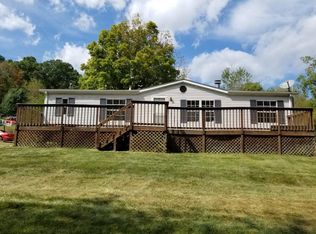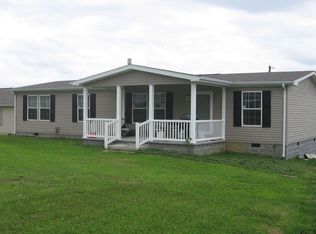Immaculate 4 bedroom, 2 bath home nestled on the end of a cul-de-sac in Rural Retreat. Home has an open floor plan with the living room, kitchen, dining and den with fireplace with split bedrooms. Master on one end has a retreat room, oval tub, double sinks and separate shower. Outside you have a paved driveway, 2 car detached garage and fenced yard. This home has tilt windows, heat pump, wood laminate flooring and much more and is move in ready. Call today for an appointment.
This property is off market, which means it's not currently listed for sale or rent on Zillow. This may be different from what's available on other websites or public sources.


