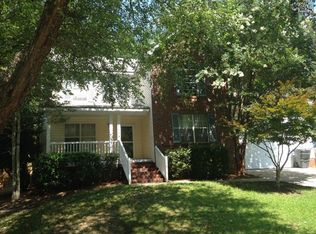Located in the heart of Lexington, this home has been recently UPDATED and is MOVE IN READY! Featuring an OPEN FLOOR PLAN with a GRANITE + STAINLESS kitchen with TILE back splash and BAR. Great room with FIREPLACE, laminate floors, new fixtures and recent paint and carpet. Owners bedroom on MAIN with DUAL closets, SOAKING tub and separate shower. Guest bedrooms and bonus (4th bedroom) upstairs. Enjoy PRIVATE outdoor living space on the DECK in the FENCED double side yards. Easy access to shopping/dining and zoned for popular Lexington schools. This is a MUST See! Sqft approx; buyer to verify.
This property is off market, which means it's not currently listed for sale or rent on Zillow. This may be different from what's available on other websites or public sources.
