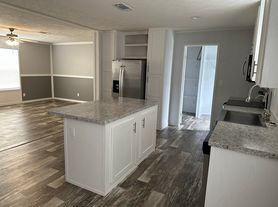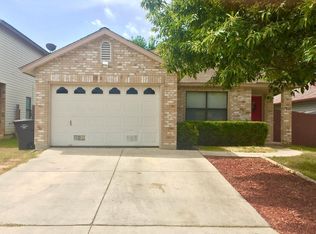ELECTRICITY BILL INCLUDED
Spacious 4 bedroom home convenient to restaurants and shopping. Open floor plan with Island kitchen and breakfast bar with gorgeous dark cabinets and granite countertops. 2 eating areas with breakfast area and living and dining combo. . Ceramic tile in living, dining and kitchen. . All bedrooms and 2 baths upstairs. Covered front porch and covered back patio with extended patio space. Convenient to major highways and roads.
House for rent
$2,275/mo
148 Hunters Spg, San Antonio, TX 78253
4beds
2,444sqft
Price may not include required fees and charges.
Singlefamily
Available now
Cats, small dogs OK
Central air, ceiling fan
Dryer connection laundry
Attached garage parking
Central
What's special
Open floor planExtended patio spaceGranite countertopsCovered back patioGorgeous dark cabinetsIsland kitchenCovered front porch
- 13 days |
- -- |
- -- |
Travel times
Looking to buy when your lease ends?
Consider a first-time homebuyer savings account designed to grow your down payment with up to a 6% match & 3.83% APY.
Facts & features
Interior
Bedrooms & bathrooms
- Bedrooms: 4
- Bathrooms: 3
- Full bathrooms: 2
- 1/2 bathrooms: 1
Heating
- Central
Cooling
- Central Air, Ceiling Fan
Appliances
- Included: Dishwasher, Microwave, Refrigerator, Stove
- Laundry: Dryer Connection, Hookups, Washer Hookup
Features
- All Bedrooms Upstairs, Ceiling Fan(s), Kitchen Island, Living/Dining Room Combo, Open Floorplan, Two Living Area, Utility Room Inside, Walk-In Pantry
- Flooring: Carpet
Interior area
- Total interior livable area: 2,444 sqft
Property
Parking
- Parking features: Attached
- Has attached garage: Yes
- Details: Contact manager
Features
- Stories: 2
- Exterior features: Contact manager
Details
- Parcel number: 0S04440001500010505681
Construction
Type & style
- Home type: SingleFamily
- Property subtype: SingleFamily
Materials
- Roof: Composition
Condition
- Year built: 2019
Utilities & green energy
- Utilities for property: Electricity
Community & HOA
Location
- Region: San Antonio
Financial & listing details
- Lease term: Max # of Months (18),Min # of Months (12)
Price history
| Date | Event | Price |
|---|---|---|
| 9/24/2025 | Listed for rent | $2,275+8.3%$1/sqft |
Source: LERA MLS #1910164 | ||
| 7/11/2025 | Listing removed | $2,100$1/sqft |
Source: LERA MLS #1858351 | ||
| 5/22/2025 | Price change | $2,100-8.7%$1/sqft |
Source: LERA MLS #1858351 | ||
| 4/14/2025 | Listed for rent | $2,300$1/sqft |
Source: LERA MLS #1858351 | ||
| 7/22/2020 | Sold | -- |
Source: | ||

