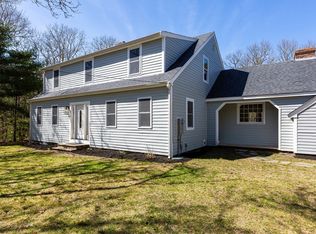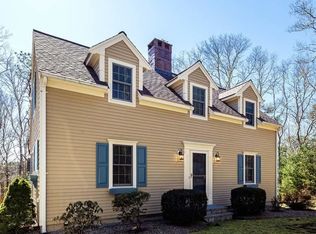Sold for $710,000 on 08/29/25
$710,000
148 Hollow Road, Cotuit, MA 02635
4beds
3,105sqft
Single Family Residence
Built in 1981
1.77 Acres Lot
$719,600 Zestimate®
$229/sqft
$4,179 Estimated rent
Home value
$719,600
$655,000 - $792,000
$4,179/mo
Zestimate® history
Loading...
Owner options
Explore your selling options
What's special
Beautiful 3100 +/- SF home in an unbelievably tranquil Cotuit location. Situated on 1.77 acres, this is a large FOUR bedroom, TWO and ONE HALF bath home with a TWO car garage and a newly installed four (4) bedroom septic (approval in process). The approach to the home is unpaved for a short distance, including a long driveway through the woods. The new four bedroom septic install and driveway re-grading will be done prior to sale. The family room off the garage showcases an 8' fireplace, wide pine floors. There is a bedroom with bath option on each level, first floor laundry and oak floors throughout both levels. All room sizes are approximate, but wonderfully sized and w/ storage. A modern, open concept eat-in kitchen is situated between the dining room and family room with french doors out to a large stone patio. There is also a front to back living room, a sprinkler system, 3 separate mini splits (HVAC), a double walled oil tank, recessed lights throughout and a large private back yard.
Zillow last checked: 10 hours ago
Listing updated: August 30, 2025 at 06:01pm
Listed by:
Chris Olson 617-834-2975,
eXp Realty, LLC
Bought with:
Kevin J Austin, 9087003
William Raveis Real Estate & Home Services
Source: CCIMLS,MLS#: 22501837
Facts & features
Interior
Bedrooms & bathrooms
- Bedrooms: 4
- Bathrooms: 3
- Full bathrooms: 2
- 1/2 bathrooms: 1
- Main level bathrooms: 1
Primary bedroom
- Description: Flooring: Wood
- Features: Recessed Lighting, Closet
- Level: Second
- Area: 299
- Dimensions: 23 x 13
Bedroom 2
- Description: Flooring: Wood
- Features: Bedroom 2, Closet, Recessed Lighting
- Level: Second
- Area: 130
- Dimensions: 13 x 10
Bedroom 3
- Description: Flooring: Wood
- Features: Bedroom 3, Closet, Recessed Lighting
- Level: Second
- Area: 221
- Dimensions: 17 x 13
Bedroom 4
- Description: Flooring: Wood
- Features: Bedroom 4, Closet, Office/Sitting Area
- Level: First
- Area: 143
- Dimensions: 13 x 11
Primary bathroom
- Features: Private Full Bath
Dining room
- Description: Flooring: Wood
- Features: Dining Room
- Level: First
- Area: 156
- Dimensions: 12 x 13
Kitchen
- Description: Countertop(s): Quartz,Flooring: Wood,Stove(s): Electric
- Features: Kitchen, Upgraded Cabinets, Breakfast Nook, Kitchen Island, Pantry, Recessed Lighting
- Level: First
- Area: 192
- Dimensions: 16 x 12
Living room
- Description: Fireplace(s): Wood Burning,Flooring: Wood
- Features: Recessed Lighting, Living Room
- Level: First
- Area: 299
- Dimensions: 23 x 13
Heating
- Hot Water
Cooling
- Has cooling: Yes
Appliances
- Included: Dishwasher, Washer, Range Hood, Electric Range, Microwave, Electric Dryer, Disposal
- Laundry: Laundry Room, Shared Half Bath, Recessed Lighting, First Floor
Features
- Recessed Lighting, Pantry, Linen Closet
- Flooring: Hardwood, Tile
- Basement: Interior Entry,Full
- Number of fireplaces: 2
- Fireplace features: Wood Burning
Interior area
- Total structure area: 3,105
- Total interior livable area: 3,105 sqft
Property
Parking
- Total spaces: 6
- Parking features: Guest
- Attached garage spaces: 2
- Has uncovered spaces: Yes
Features
- Stories: 2
- Entry location: First Floor
- Patio & porch: Patio, Porch
- Frontage length: 20.00
Lot
- Size: 1.77 Acres
- Features: Bike Path, School, Major Highway, House of Worship, Shopping, In Town Location, Horse Trail, Conservation Area, Level, Cleared, Wooded, North of Route 28, South of 6A
Details
- Foundation area: 1440
- Parcel number: 027001001
- Zoning: RF
- Special conditions: None
Construction
Type & style
- Home type: SingleFamily
- Architectural style: Cape Cod
- Property subtype: Single Family Residence
Materials
- Clapboard
- Foundation: Poured
- Roof: Asphalt
Condition
- Updated/Remodeled, Actual
- New construction: No
- Year built: 1981
Utilities & green energy
- Sewer: Septic Tank
- Water: Well
Community & neighborhood
Community
- Community features: Basic Cable, Conservation Area
Location
- Region: Cotuit
Other
Other facts
- Listing terms: Conventional
- Road surface type: Unimproved
Price history
| Date | Event | Price |
|---|---|---|
| 8/29/2025 | Sold | $710,000-1.4%$229/sqft |
Source: | ||
| 8/9/2025 | Pending sale | $719,900$232/sqft |
Source: | ||
| 7/17/2025 | Price change | $719,900-2.7%$232/sqft |
Source: | ||
| 5/8/2025 | Listed for sale | $739,900$238/sqft |
Source: | ||
| 5/2/2025 | Pending sale | $739,900$238/sqft |
Source: | ||
Public tax history
| Year | Property taxes | Tax assessment |
|---|---|---|
| 2025 | $6,675 +10.5% | $799,400 +4.3% |
| 2024 | $6,040 +4.5% | $766,500 +11% |
| 2023 | $5,780 -1% | $690,600 +22.4% |
Find assessor info on the county website
Neighborhood: Cotuit
Nearby schools
GreatSchools rating
- 3/10Barnstable United Elementary SchoolGrades: 4-5Distance: 3.1 mi
- 5/10Barnstable Intermediate SchoolGrades: 6-7Distance: 6.5 mi
- 4/10Barnstable High SchoolGrades: 8-12Distance: 6.6 mi
Schools provided by the listing agent
- District: Barnstable
Source: CCIMLS. This data may not be complete. We recommend contacting the local school district to confirm school assignments for this home.

Get pre-qualified for a loan
At Zillow Home Loans, we can pre-qualify you in as little as 5 minutes with no impact to your credit score.An equal housing lender. NMLS #10287.
Sell for more on Zillow
Get a free Zillow Showcase℠ listing and you could sell for .
$719,600
2% more+ $14,392
With Zillow Showcase(estimated)
$733,992
