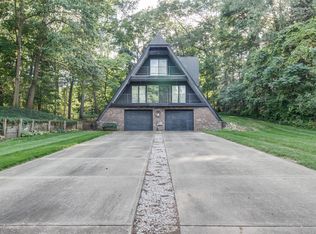Sold
$315,000
148 Highfield Rd, Battle Creek, MI 49017
4beds
2,139sqft
Single Family Residence
Built in 1973
0.54 Acres Lot
$321,500 Zestimate®
$147/sqft
$2,373 Estimated rent
Home value
$321,500
$273,000 - $376,000
$2,373/mo
Zestimate® history
Loading...
Owner options
Explore your selling options
What's special
Welcome to 148 Highfield Road, a beautifully maintained ranch walkout located in the award-winning Gull Lake School District & low Bedford twp taxes. This 4-bedroom, 3-bathroom home, built in 1973, offers 2,139 sq. ft. of thoughtfully designed living space, blending classic charm with modern updates.The spacious primary suite features its own en suite bathroom, providing a private retreat within the home. The floor plan offers plenty of room for both relaxation and entertaining, with three additional well-sized bedrooms and two more full bathrooms for added comfort.The walkout lower level expands the living space and features a cozy wood-burning fireplace, perfect for chilly Michigan evenings. Outside, the well-manicured lot provides inviting outdoor areas ideal for gatherings, gardening, or simply unwinding.
Located near parks, shopping, and other local amenities, this home offers both comfort and style. Don't miss your chance to make 148 Highfield Road your next home, schedule a showing today!
Zillow last checked: 8 hours ago
Listing updated: April 29, 2025 at 03:08pm
Listed by:
Lori Barnett 269-381-7653,
Chuck Jaqua, REALTOR
Bought with:
Jeff Lee, 6502334434
Berkshire Hathaway HomeServices MI
Source: MichRIC,MLS#: 25010887
Facts & features
Interior
Bedrooms & bathrooms
- Bedrooms: 4
- Bathrooms: 3
- Full bathrooms: 3
- Main level bedrooms: 3
Primary bedroom
- Level: Main
- Area: 154
- Dimensions: 11.00 x 14.00
Bedroom 2
- Level: Main
- Area: 144
- Dimensions: 12.00 x 12.00
Bedroom 3
- Level: Main
- Area: 110
- Dimensions: 10.00 x 11.00
Bedroom 4
- Level: Basement
- Area: 132
- Dimensions: 11.00 x 12.00
Primary bathroom
- Level: Main
Dining area
- Level: Main
- Area: 154
- Dimensions: 11.00 x 14.00
Dining room
- Description: Formal
Family room
- Description: walkout
- Level: Basement
- Area: 375
- Dimensions: 15.00 x 25.00
Kitchen
- Level: Main
- Area: 165
- Dimensions: 11.00 x 15.00
Laundry
- Level: Basement
Living room
- Level: Main
- Area: 325
- Dimensions: 13.00 x 25.00
Recreation
- Level: Basement
- Area: 286
- Dimensions: 11.00 x 26.00
Heating
- Forced Air
Cooling
- Central Air
Appliances
- Included: Dishwasher, Dryer, Microwave, Oven, Range, Refrigerator, Washer, Water Softener Owned
- Laundry: In Basement
Features
- Center Island
- Windows: Replacement
- Basement: Full,Walk-Out Access
- Number of fireplaces: 1
Interior area
- Total structure area: 1,344
- Total interior livable area: 2,139 sqft
- Finished area below ground: 0
Property
Parking
- Total spaces: 2
- Parking features: Attached
- Garage spaces: 2
Features
- Stories: 1
Lot
- Size: 0.54 Acres
- Dimensions: 68 x 212.12 x 228 x 172.79
- Features: Flag Lot, Wooded, Rolling Hills
Details
- Parcel number: 0463014400
Construction
Type & style
- Home type: SingleFamily
- Architectural style: Ranch
- Property subtype: Single Family Residence
Materials
- Wood Siding
- Roof: Composition
Condition
- New construction: No
- Year built: 1973
Utilities & green energy
- Sewer: Septic Tank
- Water: Well
Community & neighborhood
Location
- Region: Battle Creek
Other
Other facts
- Listing terms: Cash,Conventional
- Road surface type: Paved
Price history
| Date | Event | Price |
|---|---|---|
| 4/29/2025 | Sold | $315,000-3.1%$147/sqft |
Source: | ||
| 3/29/2025 | Pending sale | $325,000$152/sqft |
Source: | ||
| 3/21/2025 | Listed for sale | $325,000+59.3%$152/sqft |
Source: | ||
| 8/23/2018 | Sold | $204,000+2.1%$95/sqft |
Source: Public Record Report a problem | ||
| 7/11/2018 | Listed for sale | $199,900$93/sqft |
Source: Jaqua REALTORS #18032385 Report a problem | ||
Public tax history
| Year | Property taxes | Tax assessment |
|---|---|---|
| 2025 | $2,966 +3.8% | $128,900 +7.1% |
| 2024 | $2,858 | $120,400 +10% |
| 2023 | -- | $109,500 +21.1% |
Find assessor info on the county website
Neighborhood: 49017
Nearby schools
GreatSchools rating
- NAKellogg Elementary SchoolGrades: PK-2Distance: 6 mi
- 9/10Gull Lake High SchoolGrades: 8-12Distance: 8.7 mi
- 6/10Thomas M. Ryan Intermediate SchoolGrades: 3-5Distance: 9.1 mi
Schools provided by the listing agent
- Elementary: Gull Lake Middle School
- Middle: Gull Lake Middle School
Source: MichRIC. This data may not be complete. We recommend contacting the local school district to confirm school assignments for this home.

Get pre-qualified for a loan
At Zillow Home Loans, we can pre-qualify you in as little as 5 minutes with no impact to your credit score.An equal housing lender. NMLS #10287.
Sell for more on Zillow
Get a free Zillow Showcase℠ listing and you could sell for .
$321,500
2% more+ $6,430
With Zillow Showcase(estimated)
$327,930