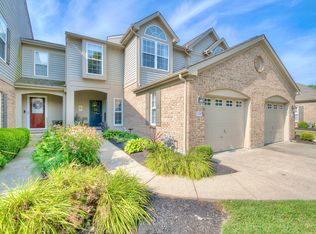Sold for $212,500
$212,500
148 Hidden Ridge Ct, Highland Heights, KY 41076
3beds
2,524sqft
Condominium, Residential
Built in ----
-- sqft lot
$285,300 Zestimate®
$84/sqft
$2,110 Estimated rent
Home value
$285,300
$268,000 - $305,000
$2,110/mo
Zestimate® history
Loading...
Owner options
Explore your selling options
What's special
Spacious 3 Level Townhome in beautiful Shadow Lake. This unit offers an eat in kitchen, dining room and huge living room with a bay window, also 2 bedrooms + a large loft that could be a 3rd bedroom. Enjoy the beautiful fall color from the deck and large patio. Great walk out LL for outdoor living with a lovely wooded view. The lower level offers a wet bar, laundry room, and a gas fireplace. Price reflects flooring, painting and other updates of buyers choice. With so many options these days in flooring this way Buyer can pick their own. Shadow Lake offers a very nice clubhouse and pool as well as sidewalks for a stroll to the Lake. Square footage is from pva. Buyer to confirm square footage and schools
Zillow last checked: 8 hours ago
Listing updated: October 02, 2024 at 08:29pm
Listed by:
Sandi West 859-653-4156,
YOUR TOWN REALTORS,
Mike McDonough 859-442-5000,
YOUR TOWN REALTORS
Bought with:
Madison Eisenman, 247012
Sibcy Cline, REALTORS-CC
Source: NKMLS,MLS#: 618481
Facts & features
Interior
Bedrooms & bathrooms
- Bedrooms: 3
- Bathrooms: 3
- Full bathrooms: 2
- 1/2 bathrooms: 1
Primary bedroom
- Features: Walk-In Closet(s), Bath Adjoins
- Level: Second
- Area: 195
- Dimensions: 15 x 13
Bedroom 2
- Features: Bath Adjoins
- Level: Second
- Area: 180
- Dimensions: 15 x 12
Bathroom 2
- Features: Tub With Shower
- Level: Second
- Area: 56
- Dimensions: 8 x 7
Breakfast room
- Level: First
- Area: 48
- Dimensions: 8 x 6
Dining room
- Features: Chandelier
- Level: First
- Area: 110
- Dimensions: 10 x 11
Entry
- Features: Closet(s)
- Level: First
- Area: 12
- Dimensions: 4 x 3
Family room
- Features: Walk-Out Access, Wet Bar
- Level: Lower
- Area: 352
- Dimensions: 22 x 16
Kitchen
- Features: Pantry, Wood Cabinets
- Level: First
- Area: 108
- Dimensions: 12 x 9
Living room
- Features: Walk-Out Access
- Level: First
- Area: 308
- Dimensions: 22 x 14
Loft
- Description: very spacious, could be walled off for 3rd bedroom
- Level: Second
- Area: 110
- Dimensions: 10 x 11
Other
- Description: Wet Bar
- Level: Lower
- Area: 154
- Dimensions: 14 x 11
Primary bath
- Features: Double Vanity, Shower, Soaking Tub
- Level: Second
- Area: 72
- Dimensions: 9 x 8
Heating
- Forced Air
Cooling
- Central Air
Appliances
- Included: Electric Range, Dishwasher, Disposal, Microwave, Refrigerator
- Laundry: Lower Level
Features
- Eat-in Kitchen, Wet Bar
- Windows: Bay Window(s), Vinyl Clad Window(s)
- Number of fireplaces: 1
- Fireplace features: Gas
Interior area
- Total structure area: 2,524
- Total interior livable area: 2,524 sqft
Property
Parking
- Total spaces: 1
- Parking features: Driveway, Garage, Garage Door Opener, Garage Faces Front
- Garage spaces: 1
- Has uncovered spaces: Yes
Features
- Levels: Three Or More
- Stories: 3
- Patio & porch: Deck, Patio
- Has view: Yes
- View description: Trees/Woods
Lot
- Size: 9,147 sqft
- Features: Cul-De-Sac
Details
- Parcel number: 9999920011.27
- Zoning description: Residential
Construction
Type & style
- Home type: Condo
- Architectural style: Transitional
- Property subtype: Condominium, Residential
- Attached to another structure: Yes
Materials
- Brick, Vinyl Siding
- Foundation: Poured Concrete
- Roof: Asphalt,Shingle
Condition
- Existing Structure
- New construction: No
Utilities & green energy
- Sewer: Public Sewer
- Water: Public
- Utilities for property: Cable Available, Natural Gas Available
Community & neighborhood
Location
- Region: Highland Heights
HOA & financial
HOA
- Has HOA: Yes
- HOA fee: $357 monthly
- Amenities included: Landscaping, Pool, Clubhouse, Fitness Center
- Services included: Association Fees, Maintenance Grounds, Management, Sewer, Snow Removal, Water
Price history
| Date | Event | Price |
|---|---|---|
| 12/29/2023 | Sold | $212,500-9.5%$84/sqft |
Source: | ||
| 12/7/2023 | Pending sale | $234,900$93/sqft |
Source: | ||
| 11/10/2023 | Listed for sale | $234,900+35.5%$93/sqft |
Source: | ||
| 10/12/1999 | Sold | $173,405$69/sqft |
Source: Public Record Report a problem | ||
Public tax history
| Year | Property taxes | Tax assessment |
|---|---|---|
| 2023 | $1,935 +34.6% | $207,600 +33.5% |
| 2022 | $1,438 | $155,500 |
| 2021 | $1,438 -2% | $155,500 |
Find assessor info on the county website
Neighborhood: 41076
Nearby schools
GreatSchools rating
- 8/10Donald E. Cline Elementary SchoolGrades: PK-5Distance: 1.2 mi
- 5/10Campbell County Middle SchoolGrades: 6-8Distance: 3.3 mi
- 9/10Campbell County High SchoolGrades: 9-12Distance: 6.3 mi
Schools provided by the listing agent
- Elementary: Donald E.Cline Elem
- Middle: Campbell County Middle School
- High: Campbell County High
Source: NKMLS. This data may not be complete. We recommend contacting the local school district to confirm school assignments for this home.
Get a cash offer in 3 minutes
Find out how much your home could sell for in as little as 3 minutes with a no-obligation cash offer.
Estimated market value$285,300
Get a cash offer in 3 minutes
Find out how much your home could sell for in as little as 3 minutes with a no-obligation cash offer.
Estimated market value
$285,300
