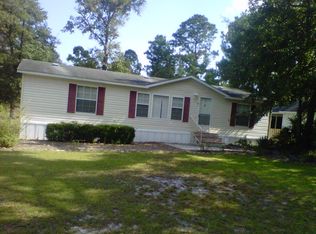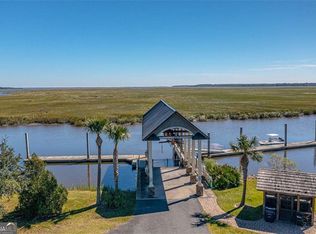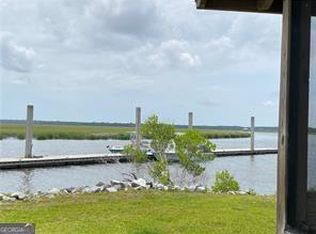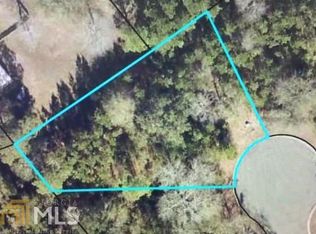Sold for $243,653
$243,653
148 Hickory Bluff Rd, Waverly, GA 31565
3beds
1,680sqft
Manufactured Home, Single Family Residence
Built in 2019
0.69 Acres Lot
$260,700 Zestimate®
$145/sqft
$1,648 Estimated rent
Home value
$260,700
$245,000 - $276,000
$1,648/mo
Zestimate® history
Loading...
Owner options
Explore your selling options
What's special
Welcome to Hickory Bluff. This mobile home is like new, and only 1 owner and located right outside the back gate of Maiden Creek Subdivision. Home features 3 bedrooms, and 2 baths. Open floor plan with living room and kit with island and lots of cabinets. Dining area. Large master bedroom and WIC and master bath w/ double sinks, vanity area, and separate garden tub and shower. Additional bedrooms are nice-sized. Guest bath with tub/shower combo. Laundry room. Nice front porch and back screened porch. Fenced backyard, Zoysia grass, Bring your boat with the covered boat shelter, which also accommodates covered parking and has storage room for your fishing equipment, bikes, etc. This property is conveniently located down the road from the Hickory Bluff Marina. Not a member of the Marina, then you can easily join where there is a boat lift as well as cookhouse, bait store, etc., and membership is approx $700/year. Don't miss out!!! Note: One of the sellers holds a GA real estate license.
Zillow last checked: 8 hours ago
Listing updated: September 11, 2023 at 09:19am
Listed by:
Jordan DuPont 912-288-2282,
Compass360 Realty, Inc.,
Jody DuPont 912-288-4809,
Compass360 Realty, Inc.
Bought with:
Jordan DuPont, 382300
Compass360 Realty, Inc.
Source: GIAOR,MLS#: 1640832Originating MLS: Golden Isles Association of Realtors
Facts & features
Interior
Bedrooms & bathrooms
- Bedrooms: 3
- Bathrooms: 2
- Full bathrooms: 2
Heating
- Central, Electric
Cooling
- Central Air, Electric
Appliances
- Included: Some Electric Appliances, Dishwasher, Microwave, Oven, Range, Refrigerator
- Laundry: Laundry Room, Washer Hookup, Dryer Hookup
Features
- Breakfast Bar, Breakfast Area, Kitchen Island, Ceiling Fan(s)
- Flooring: Carpet, Vinyl
- Basement: Crawl Space
Interior area
- Total interior livable area: 1,680 sqft
Property
Features
- Patio & porch: Front Porch, Open, Patio, Porch, Screened
- Exterior features: Porch
- Fencing: Chain Link
Lot
- Size: 0.69 Acres
- Features: Landscaped
Details
- Additional structures: Outbuilding
- Parcel number: 125D 002
Construction
Type & style
- Home type: MobileManufactured
- Property subtype: Manufactured Home, Single Family Residence
Materials
- Vinyl Siding
- Foundation: Crawlspace
- Roof: Asphalt
Condition
- New construction: No
- Year built: 2019
Utilities & green energy
- Sewer: Septic Tank
- Water: Community/Coop, Shared Well
- Utilities for property: Underground Utilities
Community & neighborhood
Location
- Region: Waverly
- Subdivision: Satilla Plantation
Other
Other facts
- Road surface type: Asphalt
Price history
| Date | Event | Price |
|---|---|---|
| 9/8/2023 | Sold | $243,653-2.5%$145/sqft |
Source: GIAOR #1640832 Report a problem | ||
| 7/27/2023 | Pending sale | $249,900$149/sqft |
Source: GIAOR #1640832 Report a problem | ||
| 7/1/2023 | Listed for sale | $249,900+657.3%$149/sqft |
Source: | ||
| 2/7/2019 | Sold | $33,000+73.7%$20/sqft |
Source: Public Record Report a problem | ||
| 9/28/2018 | Sold | $19,000-43%$11/sqft |
Source: Public Record Report a problem | ||
Public tax history
| Year | Property taxes | Tax assessment |
|---|---|---|
| 2023 | -- | $22,391 |
Find assessor info on the county website
Neighborhood: 31565
Nearby schools
GreatSchools rating
- 8/10Woodbine Elementary SchoolGrades: PK-5Distance: 11.4 mi
- 6/10Camden Middle SchoolGrades: 6-8Distance: 20.5 mi
- 8/10Camden County High SchoolGrades: 9-12Distance: 19 mi
Sell for more on Zillow
Get a Zillow Showcase℠ listing at no additional cost and you could sell for .
$260,700
2% more+$5,214
With Zillow Showcase(estimated)$265,914



