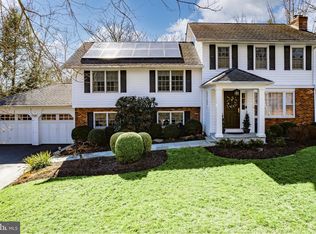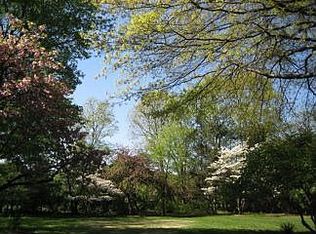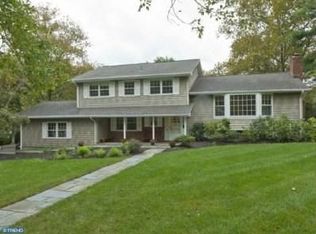Stunningly beautiful new construction in Littlebrook. Spectacular ten foot ceilings blend traditional crown moldings with modern ceiling moldings washed in white for a clean and crisp look on the first level. The two-story center entrance is flanked by formal living and dinning rooms with chandeliers and recessed lighting. A cook's kitchen boasts a large center island with charcoal-grey cabinets, topped with soft gray and white granite, while white perimeter floor and wall cabinets are complimented by a back-splash of glass and metal tiles providing a dramatic yet sophisticated look. Large kitchen windows allow plenty of sunlight and the breakfast room with glass sliders opens to a generous deck. The adjoining family room features a contemporary gas fireplace with modern finishes and lighting. A first floor guest suite with a full bath has been positioned in a quiet corner of the home for privacy. Just off the kitchen is a powder room, a mudroom and a separate laundry room with a sink and folding counter. Upstairs has two Princess suites, (one with its own sitting room) and a third bedroom that accesses a full (hall) bathroom with a potential 6th bedroom that is being offered as an upstairs study with a closet and glass French door. The Master suite overlooks the back of the home and has a vaulted ceiling, a fireplace, walk-in closet for two and a master bath with an oversized shower, a free standing soaking tub and a toilet closet. The lower level is finished with a half bath and additional room for storage. The lot backs to open space that is a quiet public park for Littlebrook residents where annual picnics are held for the immediate neighborhood. (This is a quiet park for those in-the-know.) Just minutes to town for shopping, strolling, restaurants, theater, coffee and ice cream. Located at the northern end of Princeton in Mercer County with easy access to Somerset or Hunterdon Counties, Rt. 1, Rt. 206, train and more. Of special note: Littlebrook Elementary School has won the prestigious National Blue Ribbon School Award! Princeton has a high concentration of excellent public and private schools.
This property is off market, which means it's not currently listed for sale or rent on Zillow. This may be different from what's available on other websites or public sources.


