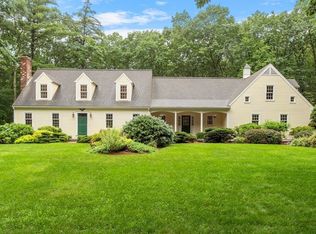An inviting covered porch welcome visitors to this quality crafted Colonial perched upon 2.3 private & tranquil acres complete w/expansive patio,stone walls,mature plantings & private woodlands. The charming open concept kitchen features an energy efficient pellet stove, mahogany center island, plentiful cabinetry & wall of windows where you can soak in the picturesque backyard oasis. Get cozy by a crackling fire in the living room or while working from home in the fireplaced office. The generous 2nd floor master suite boasts a walk-in closet & bath w/ jetted tub, 2 spacious bedrooms, & full bath. An additional 3rd floor bedroom and expansive vaulted ceiling bonus room complete w/bench seats & built-ins offers versatile living space options as needs change. Enjoy handsome hardwood floors, freshly painted interior & exterior,new roof,oil tank, & well pump. Benefit from top rated schools, easy access to major routes, & close proximity to conservation trails, farms,orchards,winery & more!
This property is off market, which means it's not currently listed for sale or rent on Zillow. This may be different from what's available on other websites or public sources.
