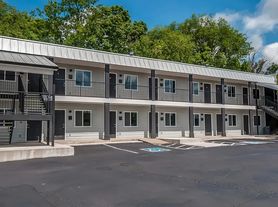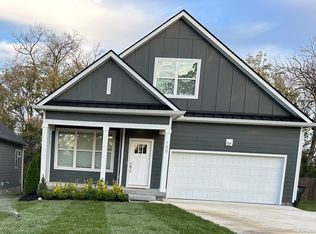Beautiful 3-Bedroom Home Near East Nashville
The Harrington House is conveniently located near grocery stores, shopping malls, entertainment venues, airport and everything great about Nashville!
4 miles to Rivergate Mall
6 miles to 5-Points East Nashville
7 miles to OpryMills Mall
8 miles to Downtown Nashville
12 miles to Nashville International Airport
About This Home
3 bedrooms, 1 bathroom
Approx. 1,400 sq feet
Beautiful original hardwood flooring
Mudroom with washer and dryer
Kitchen with electric stove, refrigerator, large pantry space
Ceiling fans in living room, kitchen, bedroom
Central heat/air, roof, and plumbing inside and out
Nice front yard and porch
Large fenced in back yard
Detached garage
Pets Are Permitted
-$250 non-refundable pet fee (one time fee)
-$45 per month pet rent (2 pet limit)
Application Process
$80 non-refundable application fee per adult (aged 18 or older)
Typically takes 24 hours to process applications
First month's rent and security deposits due at lease signing
Tenant responsible for all utilities and lawn care
June 10th move in date (possibly sooner)
Tenants are responsible for lawncare and all utilities, electric, water, cable etc.
Minimum 1-year lease agreement.
Pets are permitted with a one-time, $250 pet fee plus a $45 per pet-per-month pet rent; 2-pet limit. Large and small pets are welcome. Smoking is not permitted in or on the property.
House for rent
$1,895/mo
148 Harrington Ave, Madison, TN 37115
3beds
1,378sqft
Price may not include required fees and charges.
Single family residence
Available Mon Dec 15 2025
Cats, dogs OK
Central air
In unit laundry
Detached parking
-- Heating
What's special
Detached garageLarge pantry spaceElectric stoveOriginal hardwood flooringWasher and dryerCeiling fans
- 2 days |
- -- |
- -- |
Travel times
Looking to buy when your lease ends?
Consider a first-time homebuyer savings account designed to grow your down payment with up to a 6% match & a competitive APY.
Facts & features
Interior
Bedrooms & bathrooms
- Bedrooms: 3
- Bathrooms: 1
- Full bathrooms: 1
Cooling
- Central Air
Appliances
- Included: Dryer, Washer
- Laundry: In Unit
Features
- Flooring: Hardwood, Wood
Interior area
- Total interior livable area: 1,378 sqft
Property
Parking
- Parking features: Detached
- Details: Contact manager
Features
- Exterior features: Bicycle storage, Cable not included in rent, Electricity not included in rent, Flooring: Wood, No Utilities included in rent, Water not included in rent
Details
- Parcel number: 05201007600
Construction
Type & style
- Home type: SingleFamily
- Property subtype: Single Family Residence
Community & HOA
Location
- Region: Madison
Financial & listing details
- Lease term: 1 Year
Price history
| Date | Event | Price |
|---|---|---|
| 11/3/2025 | Listed for rent | $1,895-0.3%$1/sqft |
Source: Zillow Rentals | ||
| 5/26/2023 | Listing removed | -- |
Source: Zillow Rentals | ||
| 5/22/2023 | Listed for rent | $1,900+19.1%$1/sqft |
Source: Zillow Rentals | ||
| 5/10/2021 | Listing removed | -- |
Source: Zillow Rental Manager | ||
| 5/8/2021 | Listed for rent | $1,595+6.7%$1/sqft |
Source: Zillow Rental Manager | ||

