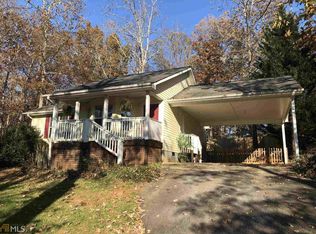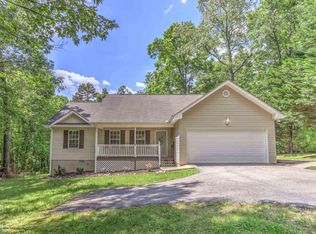WELCOME HOME WHERE YOUR NEW MEMORIES WILL BEGIN WITH MOVE IN READY APPEAL..Located in a quiet residential neighborhood at the end of the cul-de-sec only minutes from historic downtown Clarkesville. Spacious kitchen features an abundance of counter and cabinet space with wide case-opening overlooking living room with gleaming wood floors. Easy access to back deck for entertaining overlooking private backyard and super cool tree house for the kids! Plus additional storage and powder room for guests! Cozy master bedroom w/ private en-suite and walk in closet. 2nd level features ample sized secondary bedrooms with jack/jill bath and walk in closet appeal! Excellent location for the commuter and sought after school district! Contact us today for more information!
This property is off market, which means it's not currently listed for sale or rent on Zillow. This may be different from what's available on other websites or public sources.



