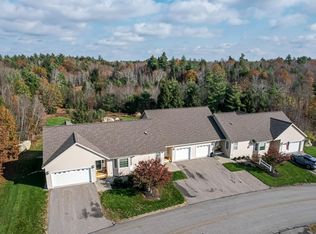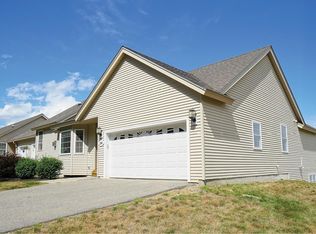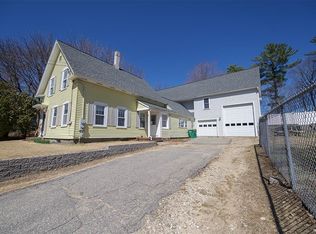Closed
Listed by:
Bill Sheehan,
Keller Williams Realty-Metropolitan 603-232-8282
Bought with: Coldwell Banker Realty Bedford NH
$420,000
148 Hall Road, Fremont, NH 03044
2beds
1,790sqft
Condominium
Built in 2013
-- sqft lot
$472,400 Zestimate®
$235/sqft
$3,183 Estimated rent
Home value
$472,400
$449,000 - $496,000
$3,183/mo
Zestimate® history
Loading...
Owner options
Explore your selling options
What's special
Freshly painted throughout this stunning open floorpan layout!!! Welcome to Black Rocks Villages, a 55+ adult community conveniently located 3 miles from exit 5 on Rte 101 and less than 30 minutes from the Coast or the Queen City! As you enter the spacious foyer from either the front porch or directly from the 2 car attached garage equipped with a handicap ramp, you are welcomed with bright, natural light radiating from the kitchen's bay window. The aptly appointed kitchen with white appliances glisten in the sunshine. Enjoy formal dining at the kitchen table or hop up on barstools for a more relaxed eating experience. Cathedral ceilings enhance the open concept living room as you gather for a ballgame or enjoy the glow of the gas fireplace. Carry the entertainment outside through sliding doors to the large exterior deck. For the lucky homeowner, your primary ensuite is accessible through your own sliding doors from the deck. The first floor also has another bedroom with easy access to a full bathroom and a conveniently located washer & dryer closet in the hallway. A massive finished basement with a powder room awaits your enjoyment! Stairs accessing the back is a bonus! The unfinished basement's possibilities are endless!!! Black Rocks Village offers a Club House and RV Parking.
Zillow last checked: 8 hours ago
Listing updated: November 15, 2023 at 11:41am
Listed by:
Bill Sheehan,
Keller Williams Realty-Metropolitan 603-232-8282
Bought with:
Diana Lagasse
Coldwell Banker Realty Bedford NH
Source: PrimeMLS,MLS#: 4972727
Facts & features
Interior
Bedrooms & bathrooms
- Bedrooms: 2
- Bathrooms: 3
- Full bathrooms: 1
- 3/4 bathrooms: 1
- 1/2 bathrooms: 1
Heating
- Propane, Forced Air
Cooling
- Central Air
Appliances
- Included: Gas Cooktop, Dishwasher, Dryer, Range Hood, Microwave, Electric Range, Refrigerator, Washer, Propane Water Heater, Water Heater off Boiler, Exhaust Fan
- Laundry: 1st Floor Laundry
Features
- Central Vacuum, Bar, Cathedral Ceiling(s), Ceiling Fan(s), Kitchen/Dining, Primary BR w/ BA, Natural Light, Programmable Thermostat
- Flooring: Carpet, Ceramic Tile, Hardwood, Laminate
- Windows: Blinds, Skylight(s), Screens, Low Emissivity Windows
- Basement: Climate Controlled,Concrete Floor,Daylight,Insulated,Partially Finished,Interior Stairs,Storage Space,Unfinished,Interior Access,Exterior Entry,Interior Entry
- Attic: Attic with Hatch/Skuttle
- Has fireplace: Yes
- Fireplace features: Gas
Interior area
- Total structure area: 2,556
- Total interior livable area: 1,790 sqft
- Finished area above ground: 1,270
- Finished area below ground: 520
Property
Parking
- Total spaces: 2
- Parking features: Paved, Direct Entry, Finished, On Site, Attached
- Garage spaces: 2
Accessibility
- Accessibility features: 1st Floor 1/2 Bathroom, 1st Floor 3/4 Bathroom, 1st Floor Bedroom, 1st Floor Full Bathroom, 1st Floor Hrd Surfce Flr, Bathroom w/Step-in Shower, Bathroom w/Tub, Hard Surface Flooring, Paved Parking, 1st Floor Laundry
Features
- Levels: One
- Stories: 1
- Exterior features: Deck
Lot
- Features: Condo Development, Country Setting, Open Lot
Details
- Parcel number: FRMTM03B015L001008
- Zoning description: Residential
- Other equipment: Sprinkler System, Standby Generator
Construction
Type & style
- Home type: Condo
- Architectural style: Ranch
- Property subtype: Condominium
Materials
- Fiberglss Batt Insulation, Wood Frame, Vinyl Siding
- Foundation: Poured Concrete
- Roof: Architectural Shingle
Condition
- New construction: No
- Year built: 2013
Utilities & green energy
- Electric: 200+ Amp Service
- Sewer: Community
- Utilities for property: Cable Available, Propane, Underground Utilities
Community & neighborhood
Security
- Security features: Carbon Monoxide Detector(s), HW/Batt Smoke Detector
Location
- Region: Fremont
HOA & financial
Other financial information
- Additional fee information: Fee: $322
Other
Other facts
- Road surface type: Paved
Price history
| Date | Event | Price |
|---|---|---|
| 11/15/2023 | Sold | $420,000-1.2%$235/sqft |
Source: | ||
| 10/6/2023 | Contingent | $425,000$237/sqft |
Source: | ||
| 10/4/2023 | Listed for sale | $425,000+6.3%$237/sqft |
Source: | ||
| 9/1/2023 | Listing removed | -- |
Source: | ||
| 8/5/2023 | Listed for sale | $400,000$223/sqft |
Source: | ||
Public tax history
Tax history is unavailable.
Find assessor info on the county website
Neighborhood: 03044
Nearby schools
GreatSchools rating
- 7/10Ellis SchoolGrades: PK-8Distance: 0.9 mi
Schools provided by the listing agent
- Elementary: Ellis School
- Middle: Sanborn Regional Middle School
- High: Sanborn Regional High School
- District: Sanborn Regional
Source: PrimeMLS. This data may not be complete. We recommend contacting the local school district to confirm school assignments for this home.
Get a cash offer in 3 minutes
Find out how much your home could sell for in as little as 3 minutes with a no-obligation cash offer.
Estimated market value
$472,400


