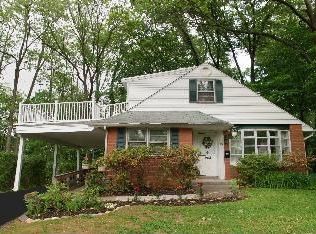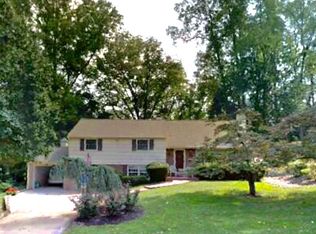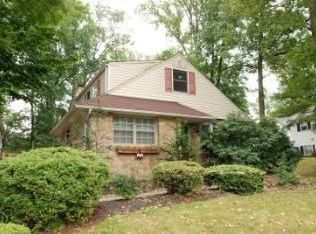Sold for $492,000
$492,000
148 Greyhorse Rd, Willow Grove, PA 19090
4beds
1,984sqft
Single Family Residence
Built in 1958
0.32 Acres Lot
$505,000 Zestimate®
$248/sqft
$3,393 Estimated rent
Home value
$505,000
$470,000 - $545,000
$3,393/mo
Zestimate® history
Loading...
Owner options
Explore your selling options
What's special
Rarely offered in this fantastic neighborhood of Huntingdon Dales. As you enter the front of the home you will see the sunlight gleaming through the picture window of the spacious living room. This room also features hi hat Lites, a coat closet and open stairs to the lower level. The newer modern kitchen features all newer appliances, new ceramic tile floor. A cook's delight. Plenty of granite counter space and lots of white cabinets., a double oven, 5 burner gas stove with vent, garbage disposal Plus, a Side exit to the covered parking area. Easy access to your car. Second level features 3 nicely decorated bedrooms with ample closet space and a full bath. with a newer vanity. The top level has a full-sized bedroom with 3 closets and an all-new bath with a stall shower with glass doors. The perfect private main bedroom. The lower level has an outside exit to the hot tub and yard area and patio. The Lovely large entertainment room features a wood burning stove. an office area with a powder room. the laundry area and utility area. This is a lovely home in a terrific location, Upper Moreland Schools, Shopping nearby, just off Terwood Rd.
Zillow last checked: 8 hours ago
Listing updated: May 06, 2025 at 03:55am
Listed by:
Joanna Gouak 215-570-9600,
Re/Max One Realty
Bought with:
Anthony DiCicco, RS315362
Keller Williams Real Estate - Newtown
Source: Bright MLS,MLS#: PAMC2130160
Facts & features
Interior
Bedrooms & bathrooms
- Bedrooms: 4
- Bathrooms: 3
- Full bathrooms: 2
- 1/2 bathrooms: 1
Family room
- Features: Fireplace - Wood Burning, Flooring - Carpet, Window Treatments
- Level: Lower
Living room
- Level: Main
Heating
- Forced Air, Natural Gas
Cooling
- Central Air, Electric
Appliances
- Included: Built-In Range, Dishwasher, Exhaust Fan, Microwave, Self Cleaning Oven, Range Hood, Refrigerator, Double Oven, Gas Water Heater
- Laundry: Lower Level
Features
- Attic, Bathroom - Stall Shower, Bathroom - Tub Shower, Breakfast Area, Eat-in Kitchen, Kitchen - Gourmet, Kitchen Island, Ceiling Fan(s)
- Flooring: Ceramic Tile, Carpet, Laminate
- Basement: Finished,Heated,Interior Entry,Exterior Entry
- Number of fireplaces: 1
- Fireplace features: Wood Burning
Interior area
- Total structure area: 1,984
- Total interior livable area: 1,984 sqft
- Finished area above ground: 1,662
- Finished area below ground: 322
Property
Parking
- Total spaces: 1
- Parking features: Driveway, Attached Carport
- Carport spaces: 1
- Has uncovered spaces: Yes
Accessibility
- Accessibility features: Accessible Entrance
Features
- Levels: Multi/Split,Three
- Stories: 3
- Exterior features: Lighting, Flood Lights, Street Lights, Play Area
- Pool features: None
- Spa features: Hot Tub
- Fencing: Back Yard
- Has view: Yes
- View description: Street, Garden
Lot
- Size: 0.32 Acres
- Dimensions: 80.00 x 0.00
- Features: Front Yard, Rear Yard, Middle Of Block
Details
- Additional structures: Above Grade, Below Grade
- Parcel number: 590008932009
- Zoning: RESIDENTIAL
- Special conditions: Standard
Construction
Type & style
- Home type: SingleFamily
- Property subtype: Single Family Residence
Materials
- Aluminum Siding
- Foundation: Concrete Perimeter
- Roof: Shingle
Condition
- Very Good
- New construction: No
- Year built: 1958
Utilities & green energy
- Electric: 200+ Amp Service, Circuit Breakers
- Sewer: Public Sewer
- Water: Public
- Utilities for property: Electricity Available, Natural Gas Available
Community & neighborhood
Security
- Security features: Motion Detectors, Security System
Location
- Region: Willow Grove
- Subdivision: Willow Grove
- Municipality: UPPER MORELAND TWP
Other
Other facts
- Listing agreement: Exclusive Right To Sell
- Listing terms: Cash,Conventional,FHA,VA Loan
- Ownership: Fee Simple
Price history
| Date | Event | Price |
|---|---|---|
| 4/25/2025 | Sold | $492,000-3.3%$248/sqft |
Source: | ||
| 4/2/2025 | Pending sale | $509,000$257/sqft |
Source: | ||
| 3/21/2025 | Contingent | $509,000$257/sqft |
Source: | ||
| 3/18/2025 | Price change | $509,000-2.1%$257/sqft |
Source: | ||
| 3/14/2025 | Pending sale | $519,900$262/sqft |
Source: | ||
Public tax history
| Year | Property taxes | Tax assessment |
|---|---|---|
| 2025 | $6,860 +6.5% | $137,100 |
| 2024 | $6,441 | $137,100 |
| 2023 | $6,441 +9.7% | $137,100 |
Find assessor info on the county website
Neighborhood: 19090
Nearby schools
GreatSchools rating
- NAUpper Moreland Primary SchoolGrades: K-2Distance: 1.7 mi
- 7/10Upper Moreland Middle SchoolGrades: 6-8Distance: 1.7 mi
- 6/10Upper Moreland High SchoolGrades: 9-12Distance: 0.6 mi
Schools provided by the listing agent
- District: Upper Moreland
Source: Bright MLS. This data may not be complete. We recommend contacting the local school district to confirm school assignments for this home.
Get a cash offer in 3 minutes
Find out how much your home could sell for in as little as 3 minutes with a no-obligation cash offer.
Estimated market value$505,000
Get a cash offer in 3 minutes
Find out how much your home could sell for in as little as 3 minutes with a no-obligation cash offer.
Estimated market value
$505,000


