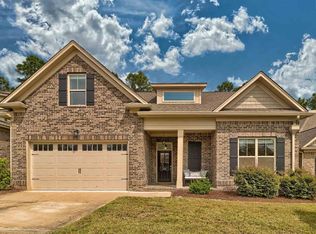Amazing right size home with low maintenance. Sit on your screen porch with beautiful golf course view and feel the summer breeze. The spacious main floor owners suite has vaulted ceiling, luxury private bath, with separate soaking tub, tile shower and private water closet. The second bedroom is located at the front of home with nearby bathroom. This open floor plan features a greatroom with has high ceilings, speakers, gas fireplace and hardwood floors. The gourmet kitchen is a chef's dream with Bosch appliances, granite counters, gas cook top and stylish cabinet hood vented to outside. The second floor holds the third large bedroom room and full bath. The floors are beautiful large plank hardwood throughout downstairs. The second and third bathrooms have title tube enclosures and title floors. The formal dining has tray ceiling and molding. The room is being used as sitting area
This property is off market, which means it's not currently listed for sale or rent on Zillow. This may be different from what's available on other websites or public sources.
