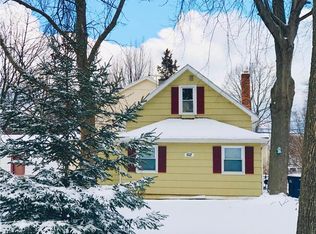Very Deceiving, Looks like a Cape but Floor Plan of a Colonial. Gumwood Trim and Hardwood Floors throughout. 1 1/2 Baths, 2 Large bedrooms up and Den or 3rd Bedroom on First Floor. Heated Enclosed Porch w/cable. Attached Garage with access to basement. Easy showings.
This property is off market, which means it's not currently listed for sale or rent on Zillow. This may be different from what's available on other websites or public sources.
