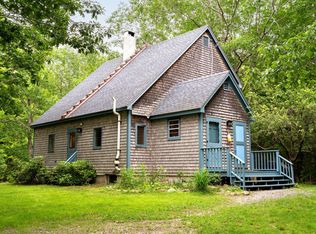Closed
$607,500
148 Frenchmans Hill Road, Bar Harbor, ME 04609
2beds
1,596sqft
Single Family Residence
Built in 2017
3.78 Acres Lot
$701,700 Zestimate®
$381/sqft
$2,357 Estimated rent
Home value
$701,700
$625,000 - $786,000
$2,357/mo
Zestimate® history
Loading...
Owner options
Explore your selling options
What's special
Beautiful Log Cabin set in the Maine Woods surrounded by mature trees and a winding driveway for privacy. Come take a look at this well built home with radiant floors, open concept sunny chalet living room with fireplace and hardwood floors. Well designed kitchen area with first floor bedroom, laundry and bathroom just down the hall. The second floor has a small office space outside the bedroom with an unfinished bathroom, walk-in closet and a private balcony. The walkout basement with high ceilings has a wood stove, heat pump and lots of potential for extra finished space as a bedroom, den, workout room, playroom, etc. With a few small projects left to finish this could be your next dream home. *Please dont drive up the driveway without an appointment*
Zillow last checked: 8 hours ago
Listing updated: January 13, 2025 at 07:10pm
Listed by:
Better Homes & Gardens Real Estate/The Masiello Group joshshelton@masiello.com
Bought with:
Legacy Properties Sotheby's International Realty
Source: Maine Listings,MLS#: 1555641
Facts & features
Interior
Bedrooms & bathrooms
- Bedrooms: 2
- Bathrooms: 1
- Full bathrooms: 1
Bedroom 1
- Level: First
Bedroom 2
- Level: Second
Kitchen
- Level: First
Laundry
- Level: First
Living room
- Level: First
Heating
- Heat Pump, Hot Water, Zoned, Stove, Radiant
Cooling
- Heat Pump
Appliances
- Included: Dishwasher, Electric Range
Features
- Flooring: Tile, Wood
- Basement: Interior Entry,Daylight
- Number of fireplaces: 1
Interior area
- Total structure area: 1,596
- Total interior livable area: 1,596 sqft
- Finished area above ground: 1,596
- Finished area below ground: 0
Property
Parking
- Parking features: Gravel, 1 - 4 Spaces
Features
- Has view: Yes
- View description: Scenic, Trees/Woods
Lot
- Size: 3.78 Acres
- Features: Rural, Rolling Slope, Wooded
Details
- Parcel number: BARHM228L0221
- Zoning: RES
Construction
Type & style
- Home type: SingleFamily
- Architectural style: Chalet
- Property subtype: Single Family Residence
Materials
- Log, Log Siding
- Roof: Metal
Condition
- Year built: 2017
Utilities & green energy
- Electric: Circuit Breakers, Underground
- Sewer: Private Sewer
- Water: Private, Well
Community & neighborhood
Location
- Region: Bar Harbor
HOA & financial
HOA
- Has HOA: Yes
- HOA fee: $200 annually
Other
Other facts
- Road surface type: Gravel, Dirt
Price history
| Date | Event | Price |
|---|---|---|
| 6/8/2023 | Sold | $607,500+21.5%$381/sqft |
Source: | ||
| 4/13/2023 | Pending sale | $500,000$313/sqft |
Source: | ||
| 4/7/2023 | Listed for sale | $500,000$313/sqft |
Source: | ||
Public tax history
| Year | Property taxes | Tax assessment |
|---|---|---|
| 2024 | $5,862 +15.7% | $583,900 |
| 2023 | $5,068 +6.4% | $583,900 +14.3% |
| 2022 | $4,761 +5.3% | $510,800 +10% |
Find assessor info on the county website
Neighborhood: 04609
Nearby schools
GreatSchools rating
- 10/10Conners-Emerson SchoolGrades: K-8Distance: 4.7 mi
- 8/10Mt Desert Island High SchoolGrades: 9-12Distance: 1.9 mi
Get pre-qualified for a loan
At Zillow Home Loans, we can pre-qualify you in as little as 5 minutes with no impact to your credit score.An equal housing lender. NMLS #10287.
