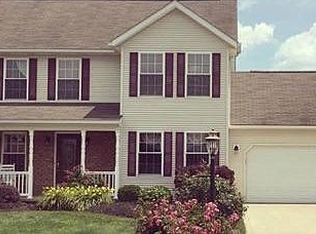This immaculate one-owner home is located in the highly sought after Woodside neighborhood. The main floor offers an open floor plan which includes a living room, dinning room, half-bath, and a family room that has an elegant, marble gas fireplace. The kitchen showcases granite countertops and stainless steel appliances. Just down the hall is your first floor laundry. Open the sliding glass door and step out onto the 500 sq ft deck with modern cable railing. This is a perfect spot to entertain your guests with an unobstructed view out to the spacious backyard. The front yard is well landscaped and includes outdoor lighting which showcases the beauty of this home at night. The second floor provides four bedrooms and two full baths. The master bedroom has vaulted ceilings with a walk-in closet. The master bath has granite countertops with heated floors to keep you warm all year round. Need another area to entertain? This home features a fully finished basement, which adds over 800 sq ft of living space that includes a bar area. Also in the basement, you will see another half bath, as well as, a 200 sq ft storage room. Brand new roof in 2020. Don’t miss out on this impeccable home located in the Lexington School District and just minutes away from interstate 71. Please contact us to schedule a showing!
This property is off market, which means it's not currently listed for sale or rent on Zillow. This may be different from what's available on other websites or public sources.

