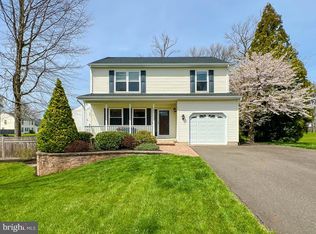Hottest New Langhorne Listing! You will not want to miss out on this updated and renovated Colonial - which is why we couldn~t wait to Introduce it to you even during COVID showing shut down. We are providing a True Virtual 3-D Tour. Walk yourself through this beautiful spacious home at your leisure. You can truly examine every space.Remodeled and expanded four-bedroom colonial offering sun filled living areas, updated kitchen and a deep backyard. A leaded glass entry takes you into the foyer with gorgeous hardwood floors that continue through the main level. The dining room is spacious and offers an open feel. The inviting formal living room enjoys a soft infusion of natural light. The deep family room is overly spacious with many windows and a vaulted ceiling with three skylights that bring in an abundance additional light. The expanded kitchen has a tiled floor and plenty of raised panel cabinetry. Features include center island, stainless steel appliances including double oven range, and a breakfast room with sliding glass doors to the patio. A remodeled powder room is nearby and the mudroom allows for easy exterior access, a laundry area and added organizational space. The master suite is large and bright and is a relaxing space for owners to retreat each day. There is a flowing sitting room that could be an office, tv room or a spacious dressing area. The master bath is roomy and airy with a vaulted ceiling, a corner jetted tub and glass shower. The large customized walk-in closet also lends access to the attic. Three additional bedrooms are all nicely sized, each with a double closet. The remodeled shared bathroom with full size tub boasts natural night. The deep backyard with shed is overlooked by the custom tiered paver patio that allows for multiple seating arrangements and is enhanced by landscaped beds and hot tub. This move-in ready home is within the top rated Neshaminy School District and just minutes from Core Creek Park. Call today this home won't last long!
This property is off market, which means it's not currently listed for sale or rent on Zillow. This may be different from what's available on other websites or public sources.

