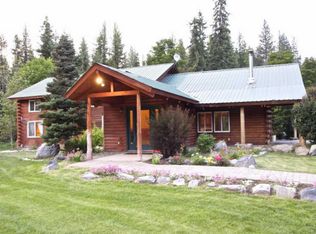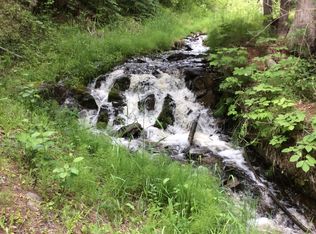Sold on 07/10/24
Price Unknown
148 Flicker Rd, Moyie Springs, ID 83845
5beds
4baths
3,300sqft
Single Family Residence
Built in 2022
9.18 Acres Lot
$846,000 Zestimate®
$--/sqft
$3,528 Estimated rent
Home value
$846,000
Estimated sales range
Not available
$3,528/mo
Zestimate® history
Loading...
Owner options
Explore your selling options
What's special
Nestled on 9.18 acres of pristine land, this brand new home is the perfect oasis for those seeking tranquility and luxury. Boasting 5 bedrooms, an office, and 4 bathrooms, along with 2 laundry rooms and and 2 family rooms, this home has all the space and amenities needed for comfortable living. The master bedroom is conveniently located downstairs for added privacy, while the additional 4 bedrooms and office are located upstairs. Surrounded by the serenity of nature, this property is located in a peaceful and quiet area, and features 2 small creeks with fish and a wooded area for privacy. The property also includes a chicken coop and RV set up, perfect for those looking to live off the land and explore the great outdoors. This home is a true gem, with all the features and amenities necessary to create a peaceful and luxurious lifestyle.
Zillow last checked: 8 hours ago
Listing updated: July 10, 2024 at 02:55pm
Listed by:
Jenny Graham 208-699-1813,
NEXTHOME 365 REALTY
Source: SELMLS,MLS#: 20240564
Facts & features
Interior
Bedrooms & bathrooms
- Bedrooms: 5
- Bathrooms: 4
- Main level bathrooms: 1
- Main level bedrooms: 1
Primary bedroom
- Description: Lg Master W/ Walk-In & Ensuite Bath/Custom Shower
- Level: Main
Bedroom 2
- Description: Large Bedroom
- Level: Second
Bedroom 3
- Description: Large Bedroom
- Level: Second
Bedroom 4
- Description: Large Bedroom
- Level: Second
Bathroom 1
- Description: Full Bath On Main Level
- Level: Main
Bathroom 2
- Description: Full Bath
- Level: Second
Bathroom 3
- Description: Full Bath
- Level: Second
Dining room
- Level: Main
Family room
- Description: large family room upstairs
- Level: Second
Kitchen
- Description: Large open Kitchen
- Level: Main
Living room
- Description: large living room
- Level: Main
Heating
- Forced Air, Propane, Furnace
Cooling
- Central Air, Air Conditioning
Appliances
- Included: Dishwasher, Disposal, Dryer, Range Hood, Microwave, Range/Oven, Refrigerator, Washer, Tankless Water Heater
- Laundry: Laundry Room, Main Level, 2 Laundry Rooms. 1 On Main, 1 On Second Floor
Features
- Walk-In Closet(s), 4+ Baths, Insulated, Pantry, Storage
- Flooring: Plank
- Windows: Vinyl
- Basement: None
Interior area
- Total structure area: 3,300
- Total interior livable area: 3,300 sqft
- Finished area above ground: 3,300
- Finished area below ground: 0
Property
Parking
- Total spaces: 3
- Parking features: 3+ Car Attached, Heated Garage, Insulated, RV Access/Parking, Workbench, Garage Door Opener, Gravel, Off Street
- Has attached garage: Yes
- Has uncovered spaces: Yes
Accessibility
- Accessibility features: Handicap Accessible
Features
- Levels: Two,Multi/Split
- Stories: 2
- Patio & porch: Covered Patio, Wrap Around
- Exterior features: RV Hookup
- Has spa: Yes
- Spa features: Bath
- Waterfront features: Creek (Year Round), Water Frontage Location(Tributary), Water Access Type(Private), Creek
Lot
- Size: 9.18 Acres
- Features: 10 to 15 Miles to City/Town, 1 Mile or Less to County Road, Level, Timber, Wooded, Other, Mature Trees
Details
- Additional structures: Shed(s), Cabin
- Parcel number: RP62N03E299251A
- Zoning description: Residential
- Other equipment: Satellite Dish
Construction
Type & style
- Home type: SingleFamily
- Architectural style: Craftsman
- Property subtype: Single Family Residence
Materials
- Frame, See Remarks
- Foundation: Concrete Perimeter
- Roof: Composition
Condition
- Resale
- New construction: No
- Year built: 2022
Utilities & green energy
- Sewer: Septic Tank
- Water: Well
- Utilities for property: Electricity Connected, Natural Gas Connected, Garbage Available
Community & neighborhood
Location
- Region: Moyie Springs
Other
Other facts
- Ownership: Fee Simple
- Road surface type: Gravel
Price history
| Date | Event | Price |
|---|---|---|
| 7/10/2024 | Sold | -- |
Source: | ||
| 6/14/2024 | Pending sale | $839,000$254/sqft |
Source: | ||
| 5/24/2024 | Contingent | $839,000$254/sqft |
Source: | ||
| 5/3/2024 | Pending sale | $839,000$254/sqft |
Source: | ||
| 3/25/2024 | Listed for sale | $839,000$254/sqft |
Source: | ||
Public tax history
| Year | Property taxes | Tax assessment |
|---|---|---|
| 2025 | $2,414 | $782,630 +1.8% |
| 2024 | -- | $768,810 -2.8% |
| 2023 | $315 -27.3% | $790,880 +966% |
Find assessor info on the county website
Neighborhood: 83845
Nearby schools
GreatSchools rating
- 4/10Valley View Elementary SchoolGrades: PK-5Distance: 10.6 mi
- 7/10Boundary County Middle SchoolGrades: 6-8Distance: 10.7 mi
- 2/10Bonners Ferry High SchoolGrades: 9-12Distance: 10.6 mi
Schools provided by the listing agent
- Elementary: Valley View
- Middle: Boundary County
- High: Bonners Ferry
Source: SELMLS. This data may not be complete. We recommend contacting the local school district to confirm school assignments for this home.

