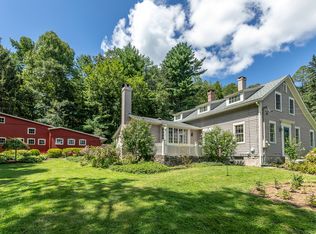Come home to a unique 3082 sqft, one of a kind custom built Colonial home all set on 5 secluded acres. Featuring an open floor plan, beamed ceilings, oak floors, Plaster Walls, fully applianced Kitchen with breakfast bar, a spacious Family Room with brick fireplace, built-ins, & slider leading to back deck. The Living Room with fireplace is adjacent to a spacious Dining Room area & slider leading to large deck with access to side yard. At the end of the day enjoy the cozy Library with fireplace and built-ins. First floor also has an Office as well as a full Bathroom. As you ascend the stairs to the second floor you will marvel at the unique lighted brick archway. Second floor boasts of lovely Primary Bedroom Suite with brick fireplace & raised hearth, walk-in closets, Full Bath with tub, shower & vanities, and slider leading to balcony. Two other large Bedrooms with skylights, Full hallway Bathroom, and Laundry Room with utility sink. Lower level features an in-law/apartment, Storage Room & Mud Room with storage. This home has easy access to Woodbury's town center, shops, top restaurants, antiquing, and recreation with hiking trails & nearby lake. Enjoy all this property has to offer as well as the area!
This property is off market, which means it's not currently listed for sale or rent on Zillow. This may be different from what's available on other websites or public sources.
