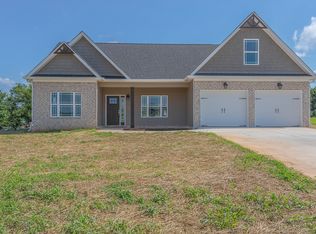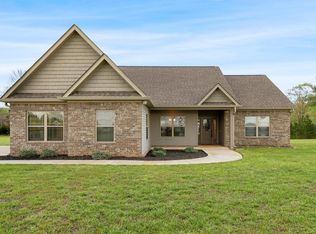Sold for $399,000
$399,000
148 Farm View Cir, Rock Spring, GA 30739
4beds
1,759sqft
Single Family Residence
Built in 2018
1.03 Acres Lot
$400,700 Zestimate®
$227/sqft
$2,190 Estimated rent
Home value
$400,700
$381,000 - $421,000
$2,190/mo
Zestimate® history
Loading...
Owner options
Explore your selling options
What's special
**Special Offer** SELLERS ARE WILLING TO PAY UP TO $10,000 TOWARDS BUYERS CLOSING COSTS IF A FULL PRICE OFFER IS ACCEPTED BEFORE 3/25/2025--Step into this spacious 4-bedroom, 2-bathroom home and experience the perfect blend of comfort and convenience. Built in 2018, this home welcomes you with a bright and open living area, featuring durable commercial-quality flooring that flows throughout. The split-bedroom
layout ensures privacy, with the primary suite offering a true retreat, complete with a garden tub and a fully tiled shower. The additional bedrooms provide plenty of space for family, guests, or a home office.
Situated on over an acre, the backyard is designed for both relaxation and entertainment. Step onto the expansive Trex deck, which overlooks the large above-ground pool—perfect for summer gatherings. The low-maintenance exterior makes upkeep a breeze, and the home's prime location directly across from Woodstation Elementary adds to its appeal. While the home has a Rock Spring address, it is zoned for sought-after Heritage Middle and Heritage High School in Catoosa County. With this home being in a USDA eligible area, don't miss the opportunity to make it yours—schedule a viewing today!
Zillow last checked: 8 hours ago
Listing updated: October 01, 2025 at 01:16pm
Listed by:
Jake Kellerhals 706-217-8133,
Keller Williams Realty
Bought with:
Christian Chacon, 344389
Crye-Leike, REALTORS
Source: Greater Chattanooga Realtors,MLS#: 1507747
Facts & features
Interior
Bedrooms & bathrooms
- Bedrooms: 4
- Bathrooms: 2
- Full bathrooms: 2
Heating
- Central, Electric
Cooling
- Electric, Multi Units
Appliances
- Included: Dishwasher, Electric Water Heater, Free-Standing Electric Range, Microwave
- Laundry: Electric Dryer Hookup, Gas Dryer Hookup, Laundry Room, Washer Hookup
Features
- Primary Downstairs, Soaking Tub, Separate Shower, En Suite, Separate Dining Room, Split Bedrooms
- Windows: Vinyl Frames
- Basement: Crawl Space
- Number of fireplaces: 1
Interior area
- Total structure area: 1,759
- Total interior livable area: 1,759 sqft
- Finished area above ground: 1,759
Property
Parking
- Total spaces: 2
- Parking features: Garage Door Opener, Garage Faces Side
- Attached garage spaces: 2
Features
- Levels: One and One Half
- Patio & porch: Porch, Porch - Covered
- Exterior features: None
- Pool features: Above Ground
- Fencing: Fenced
Lot
- Size: 1.03 Acres
Details
- Parcel number: 0047b008
Construction
Type & style
- Home type: SingleFamily
- Property subtype: Single Family Residence
Materials
- Vinyl Siding
- Foundation: Block
- Roof: Shingle
Condition
- New construction: No
- Year built: 2018
Utilities & green energy
- Sewer: Septic Tank
- Water: Public
- Utilities for property: Cable Available, Electricity Available
Community & neighborhood
Security
- Security features: Smoke Detector(s)
Location
- Region: Rock Spring
- Subdivision: Wood Station Ests
Other
Other facts
- Listing terms: Cash,Conventional,FHA,Owner May Carry,VA Loan
Price history
| Date | Event | Price |
|---|---|---|
| 4/28/2025 | Sold | $399,000-0.2%$227/sqft |
Source: Greater Chattanooga Realtors #1507747 Report a problem | ||
| 3/22/2025 | Contingent | $399,900$227/sqft |
Source: Greater Chattanooga Realtors #1507747 Report a problem | ||
| 2/20/2025 | Listed for sale | $399,900-2.7%$227/sqft |
Source: Greater Chattanooga Realtors #1507747 Report a problem | ||
| 10/11/2024 | Listing removed | $411,000-1.9%$234/sqft |
Source: Greater Chattanooga Realtors #1398934 Report a problem | ||
| 9/19/2024 | Price change | $419,000-1.4%$238/sqft |
Source: Greater Chattanooga Realtors #1398934 Report a problem | ||
Public tax history
| Year | Property taxes | Tax assessment |
|---|---|---|
| 2024 | $2,774 +20.5% | $141,968 +29.2% |
| 2023 | $2,301 +26.5% | $109,892 +23.6% |
| 2022 | $1,819 | $88,943 |
Find assessor info on the county website
Neighborhood: 30739
Nearby schools
GreatSchools rating
- 4/10Woodstation Elementary SchoolGrades: PK-5Distance: 0.4 mi
- 7/10Heritage Middle SchoolGrades: 6-8Distance: 7.9 mi
- 7/10Heritage High SchoolGrades: 9-12Distance: 8.1 mi
Schools provided by the listing agent
- Elementary: Woodstation Elementary
- Middle: Heritage Middle
- High: Heritage High School
Source: Greater Chattanooga Realtors. This data may not be complete. We recommend contacting the local school district to confirm school assignments for this home.
Get a cash offer in 3 minutes
Find out how much your home could sell for in as little as 3 minutes with a no-obligation cash offer.
Estimated market value
$400,700

