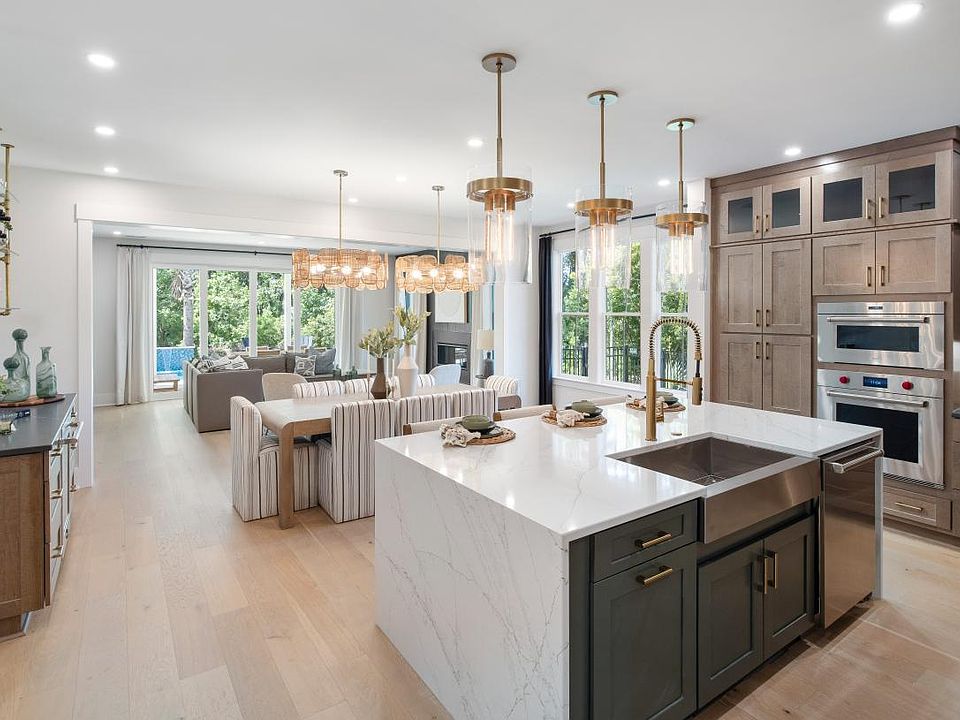Still time to personalize at our Design Studio! Estimated completion February/March 2026. The Rowan Classic showcases a stunning open-concept floor plan. The well-equipped kitchen offers a spacious pantry, butler's pantry, breakfast bar, and ample cabinet space. In addition, the first floor offers a private dining room and private en suite bedroom. The second floor has large secondary bedrooms with walk-in closets. The primary bedroom suite features dual walk-in closets and is highlighted by its primary bath, which boasts a split dual-sink vanity, a glass-enclosed shower, and a private water closet. This home also features an incredible third-story bonus room with a full bath and plenty of storage.
Active contingent
$899,000
148 Falaise St, Charleston, SC 29492
5beds
3,402sqft
Single Family Residence
Built in 2025
6,969.6 Square Feet Lot
$898,800 Zestimate®
$264/sqft
$-- HOA
What's special
Third-story bonus roomPrivate en suite bedroomWalk-in closetsSpacious pantryWell-equipped kitchenBreakfast barPrivate dining room
Call: (854) 220-0289
- 142 days |
- 221 |
- 9 |
Zillow last checked: 7 hours ago
Listing updated: September 13, 2025 at 07:46am
Listed by:
Toll Brothers Real Estate, Inc
Source: CTMLS,MLS#: 25013912
Travel times
Facts & features
Interior
Bedrooms & bathrooms
- Bedrooms: 5
- Bathrooms: 5
- Full bathrooms: 4
- 1/2 bathrooms: 1
Rooms
- Room types: Great Room, Dining Room, Eat-In-Kitchen, Foyer, Great, Laundry, Pantry, Separate Dining
Heating
- Forced Air, Natural Gas
Cooling
- Central Air
Appliances
- Laundry: Electric Dryer Hookup, Laundry Room
Features
- Ceiling - Smooth, Tray Ceiling(s), High Ceilings, Garden Tub/Shower, Kitchen Island, Walk-In Closet(s), Eat-in Kitchen, Entrance Foyer, Pantry
- Flooring: Carpet, Ceramic Tile, Wood
- Number of fireplaces: 1
- Fireplace features: Great Room, One
Interior area
- Total structure area: 3,402
- Total interior livable area: 3,402 sqft
Property
Parking
- Total spaces: 2
- Parking features: Garage, Detached, Garage Door Opener
- Garage spaces: 2
Features
- Levels: Three Or More
- Stories: 3
- Patio & porch: Front Porch, Screened
- Exterior features: Lawn Irrigation
Lot
- Size: 6,969.6 Square Feet
- Features: 0 - .5 Acre
Details
- Special conditions: 10 Yr Warranty
Construction
Type & style
- Home type: SingleFamily
- Architectural style: Traditional
- Property subtype: Single Family Residence
Materials
- Cement Siding
- Foundation: Slab
- Roof: Architectural,Asphalt
Condition
- New construction: Yes
- Year built: 2025
Details
- Builder name: Toll Brothers
- Warranty included: Yes
Utilities & green energy
- Sewer: Public Sewer
- Water: Public
- Utilities for property: Charleston Water Service, Dominion Energy
Community & HOA
Community
- Features: Dog Park, Park, Trash, Walk/Jog Trails
- Subdivision: Point Hope
Location
- Region: Charleston
Financial & listing details
- Price per square foot: $264/sqft
- Date on market: 5/20/2025
- Listing terms: Cash,Conventional,FHA,VA Loan
About the community
PlaygroundParkTrails
Point Hope is a new master-planned community on Clements Ferry Road, located within the City of Charleston and just minutes from Daniel Island, Mount Pleasant, and I-526. Point Hope offers new homes, nature and exercise trails, bikeways and parks, and shopping and conveniences, all amidst a stunning Lowcountry setting. Residents will enjoy a wide variety of amenities that are already in place and three new highly regarded Berkeley County schools Philip Simmons Elementary, Middle and High schools. Home price does not include any home site premium.
Source: Toll Brothers Inc.

