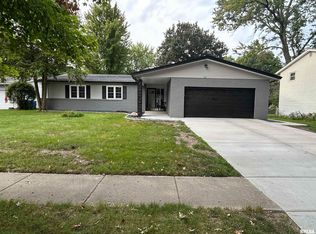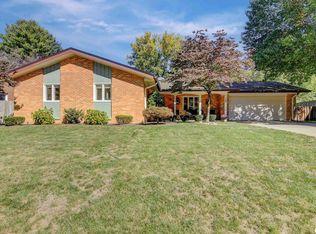For more information and showings call Martin at 217-891-7004 Every room in this house has been updated and it’s completely ready to move in and enjoy! This home has a maintenance free exterior along with a 2-car garage with attic storage. It also has a large fenced yard with an impressive 18.5 x 23.5’ perma-wood deck. The thin coat plaster finish on the interior walls gives the home an upgraded feel. Formal living room and dining room with two additional family rooms (main level and basement) for the kids to spread out and get some privacy. The natural wood-burning fireplace in the main level family room is a great place to enjoy those cold winter nights. Finished basement with underslab drainage system including a second master ensuite with egress window and 3/4 bath. The house includes one full bath (upper level), two 3/4 baths (upper and lower levels) and one half bath (main level), all updated in the past five years. The master bedroom features his and hers closets and the master bath even has supplemental forced air heat. Upgrades include, but are not limited to, roof/tear off and gutters new in 2010. New kitchen with quartz counters and Amish cabinets with soft close hardware and new HVAC system in 2013. New energy efficient windows throughout the whole house and master bath rehab in 2015. Updated all kitchen appliances in 2017. Luxury vinyl plank flooring installed on the entire main level in 2018. Window seat with custom cabinetry, floating shelves and LED lighting built in formal living room in 2019. What I love about this home: It’s in an excellent central location minutes away from almost anything you want to do and a wonderful neighborhood in proximity to great schools including Owen Marsh Elementary and Our Savior's Lutheran K-8. Middle school is Grant and high school is Springfield High. The neighborhood is a high demand and well established area with families who take care of their properties and are proud of their homes. Great home/street to raise a family in Springfield. Not much to do here, but to just move in and enjoy!
This property is off market, which means it's not currently listed for sale or rent on Zillow. This may be different from what's available on other websites or public sources.

