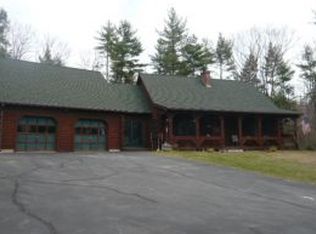Don't be fooled, this 2 bedroom log sided home may seem small, but space is abundant! the main level features 2 bedrooms, full bath and open concept living area. Home has a wrap around porch and beautiful views! The lower level walk-out offers a large mudroom/ entry way, a huge family room and yet one more room for your choice of use. And to top it off, you have the 4 car garage and with a ton of storage above! All this in a very desirable neighborhood close to major travel routes!
This property is off market, which means it's not currently listed for sale or rent on Zillow. This may be different from what's available on other websites or public sources.
