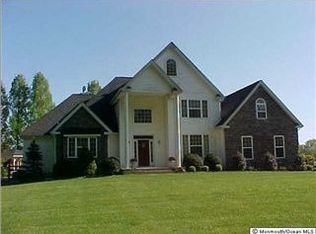Tucked away between farms & parks, you will enter this stunning oasis that you will want to call home. This contemporary colonial home features a first-floor master suite, eat-in kitchen, sunroom & a living room with cathedral ceilings & grand windows that let the light shine in! Overlooking Clayton Park out the front windows & farmland behind, this home exudes modern living in its own private sanctuary. Imagine spending days outside on the patio enjoying the sunshine & then snuggling up in front of the fire while still enjoying the same stunning view. Other home features include: walk-in closets in every bedroom, first floor laundry room, partially finished walk-out basement, direct entry 2-car garage, & an oversized paver patio in back. All this plus one-year HMS Home Warranty to buyer!
This property is off market, which means it's not currently listed for sale or rent on Zillow. This may be different from what's available on other websites or public sources.
