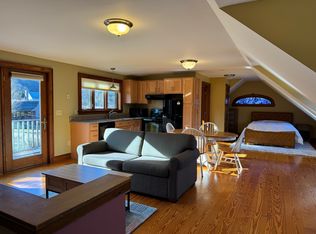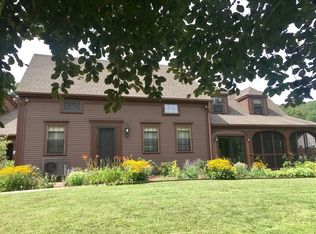Idyllic Country Setting! Classic Cape home w/addition set on 2.15 acres offers 3089 sq ft of versatile space. Streams of sunlight pour through the main living room area, an open floor plan which includes: Living Room w/fireplace & woodstove, Dining Room w/windows offering an unrestricted view of hills & greenery, Kitchen w/tile floor which leads to 1/2 bath & addition. 3 Bedrooms: Convenient, 1st floor Master Suite w/full bath, 2 bedrooms upstairs w/full bath & common area w/skylights. 1996 addition has separate entrance while also accessible thru original house. PERFECT set-up for a home business/office or studio. Addition includes: 1st flr Family Room w/woodstove & recessed lighting, 2nd flr Great Room w/skylights, built-ins, bay window & walk-in closet. 1st flr storage room, enclosed screen porch w/tasteful pine paneling, 2 car garage. Added Bonus: NEW septic system 2019. Broadband Internet (cable and DSL) is available at this location - Come take a Look!
This property is off market, which means it's not currently listed for sale or rent on Zillow. This may be different from what's available on other websites or public sources.

