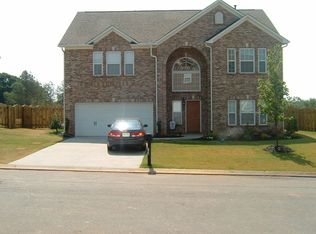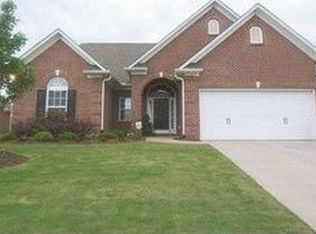Sold for $369,900 on 04/04/25
$369,900
148 Easy Gap Rd, Anderson, SC 29621
5beds
2,229sqft
Single Family Residence
Built in 2007
9,583.2 Square Feet Lot
$385,000 Zestimate®
$166/sqft
$2,721 Estimated rent
Home value
$385,000
$320,000 - $462,000
$2,721/mo
Zestimate® history
Loading...
Owner options
Explore your selling options
What's special
This FIVE bedroom Rockwell Plantation home is ready for you to move right in! With new carpet, new hardwood floors and fresh paint throughout, this brick beauty has been given a fantastic makeover. Open to a 2-story grand entrance with beautiful hardwood floors that flow from your first step to the back door downstairs. A formal dining room and office is situated at the front of the house. A powder room and flex room/5th bedroom are just down the hall to the right. The living room boasts with continuous hardwood floors and a gas lit fireplace. Enjoy an unobstructed view from the den to the kitchen. The kitchen is characterized by luxurious practicality! With warm staggered cabinets, including an island, and more than amble countertop space this kitchen is sure to do any level of a cook's job! Stainless steel appliances, beautiful solid countertops and a backsplash add subtle yet noticeable quality to this kitchen. Generous sized pantry makes dry good storage plentiful and convenient. Access door to the backyard is located conveniently off the kitchen for grilling or backyard days. The second level features the primary suite with an oversized tray ceiling and full bath to include a large soaking tub, separate shower, separate water closet, double vanity sinks, new vanity lights, ceramic tile flooring and an extra deep walk-in closet. Three more bedrooms, a full bath and laundry room are just down the hallway. The backyard is primed and ready for your backyard furniture with an extra wide and deep concrete pad. Rockwell Plantation comes with a neighborhood pool and pavilion which offers additional recreation and entertainment options. With its own designated parking pad, the pool is even more accessible! Conveniently located near medical facilities, the YMCA, shopping, restaurants, and schools. Zoned for Midway, Glenview, and TL Hanna schools.
Zillow last checked: 8 hours ago
Listing updated: April 07, 2025 at 05:51am
Listed by:
At Home Associates 864-777-0125,
BHHS C Dan Joyner - Anderson
Bought with:
Suzette Christopher, 6121
RE/MAX Executive
Source: WUMLS,MLS#: 20284413 Originating MLS: Western Upstate Association of Realtors
Originating MLS: Western Upstate Association of Realtors
Facts & features
Interior
Bedrooms & bathrooms
- Bedrooms: 5
- Bathrooms: 3
- Full bathrooms: 2
- 1/2 bathrooms: 1
- Main level bedrooms: 1
Primary bedroom
- Dimensions: 16x12
Bedroom 2
- Dimensions: 11x10
Bedroom 3
- Dimensions: 17x13
Bedroom 4
- Dimensions: 10x10
Bedroom 5
- Dimensions: 11x10
Primary bathroom
- Dimensions: 12x11
Bathroom
- Dimensions: 9x6
Other
- Dimensions: 13x5
Dining room
- Dimensions: 10x10
Garage
- Dimensions: 19x18
Half bath
- Dimensions: 5x5
Kitchen
- Dimensions: 18x13
Laundry
- Dimensions: 9x7
Living room
- Dimensions: 17x13
Office
- Dimensions: 10x9
Heating
- Heat Pump
Cooling
- Heat Pump
Appliances
- Included: Dryer, Dishwasher, Electric Oven, Electric Range, Disposal, Microwave, Refrigerator, Washer, Plumbed For Ice Maker
- Laundry: Washer Hookup, Electric Dryer Hookup
Features
- Bathtub, Tray Ceiling(s), Ceiling Fan(s), Dual Sinks, Entrance Foyer, Fireplace, Garden Tub/Roman Tub, High Ceilings, Bath in Primary Bedroom, Pull Down Attic Stairs, Smooth Ceilings, Solid Surface Counters, Separate Shower, Cable TV, Upper Level Primary, Vaulted Ceiling(s), Walk-In Closet(s), Walk-In Shower, Window Treatments, Separate/Formal Living Room
- Flooring: Carpet, Ceramic Tile, Hardwood
- Windows: Blinds, Insulated Windows, Tilt-In Windows, Vinyl
- Basement: None
- Has fireplace: Yes
- Fireplace features: Gas Log
Interior area
- Total structure area: 2,229
- Total interior livable area: 2,229 sqft
- Finished area above ground: 2,489
Property
Parking
- Total spaces: 2
- Parking features: Attached, Garage, Driveway, Garage Door Opener
- Attached garage spaces: 2
Accessibility
- Accessibility features: Low Threshold Shower
Features
- Levels: Two
- Stories: 2
- Patio & porch: Front Porch, Patio
- Exterior features: Fence, Sprinkler/Irrigation, Porch, Patio
- Pool features: Community
- Fencing: Yard Fenced
- Frontage length: 0
Lot
- Size: 9,583 sqft
- Features: City Lot, Subdivision
Details
- Parcel number: 1472403025
Construction
Type & style
- Home type: SingleFamily
- Architectural style: Traditional
- Property subtype: Single Family Residence
Materials
- Brick
- Foundation: Slab
- Roof: Architectural,Shingle
Condition
- Year built: 2007
Utilities & green energy
- Sewer: Public Sewer
- Water: Public
- Utilities for property: Electricity Available, Natural Gas Available, Sewer Available, Water Available, Cable Available
Community & neighborhood
Security
- Security features: Smoke Detector(s)
Community
- Community features: Pool
Location
- Region: Anderson
- Subdivision: Rockwell Plantation
HOA & financial
HOA
- Has HOA: Yes
- Services included: Pool(s), Street Lights
Other
Other facts
- Listing agreement: Exclusive Right To Sell
Price history
| Date | Event | Price |
|---|---|---|
| 4/4/2025 | Sold | $369,900$166/sqft |
Source: | ||
| 3/5/2025 | Pending sale | $369,900$166/sqft |
Source: | ||
| 3/3/2025 | Listed for sale | $369,900+68.2%$166/sqft |
Source: | ||
| 3/15/2017 | Sold | $219,900$99/sqft |
Source: | ||
| 2/3/2017 | Pending sale | $219,900$99/sqft |
Source: Keller Williams - Western Upstate, SC #20180202 Report a problem | ||
Public tax history
| Year | Property taxes | Tax assessment |
|---|---|---|
| 2024 | -- | $10,890 |
| 2023 | $4,282 +1.8% | $10,890 |
| 2022 | $4,207 +9.4% | $10,890 +24.6% |
Find assessor info on the county website
Neighborhood: 29621
Nearby schools
GreatSchools rating
- 9/10Midway Elementary School of Science and EngineerinGrades: PK-5Distance: 0.5 mi
- 5/10Glenview MiddleGrades: 6-8Distance: 0.9 mi
- 8/10T. L. Hanna High SchoolGrades: 9-12Distance: 1.1 mi
Schools provided by the listing agent
- Elementary: Midway Elem
- Middle: Glenview Middle
- High: Tl Hanna High
Source: WUMLS. This data may not be complete. We recommend contacting the local school district to confirm school assignments for this home.

Get pre-qualified for a loan
At Zillow Home Loans, we can pre-qualify you in as little as 5 minutes with no impact to your credit score.An equal housing lender. NMLS #10287.
Sell for more on Zillow
Get a free Zillow Showcase℠ listing and you could sell for .
$385,000
2% more+ $7,700
With Zillow Showcase(estimated)
$392,700
