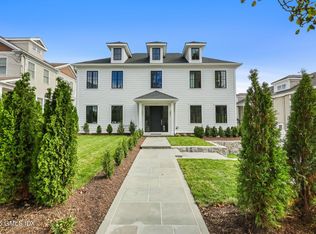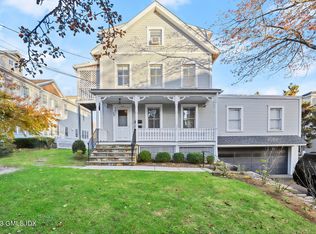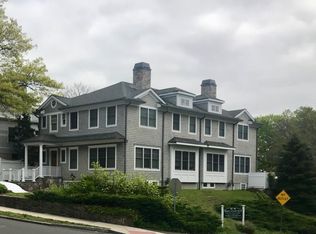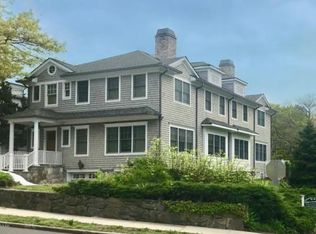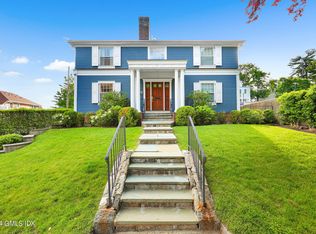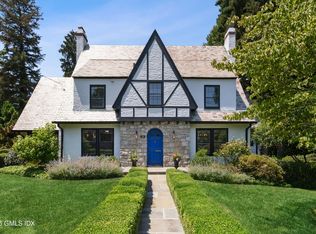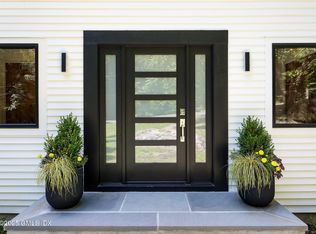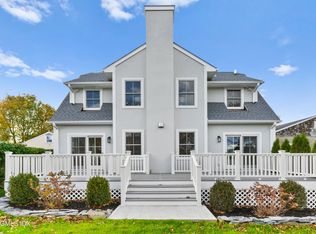Introducing 148 E Elm Street, Unit 2- Another amazing property by R&R Homes where luxury blends with modern comfort in this exquisite downtown Greenwich townhome. Designed to cater to the most discerning homeowner, this residence offers a spacious layout with 4 bedrooms and 4.1 baths. The gourmet kitchen is a chef's delight, featuring premium appliances, custom cabinetry, and a central island ideal for entertaining. Each bedroom is generously sized, with the lower-level suite providing privacy and adaptability. The primary bedroom is a true retreat featuring a private balcony, an en suite bath, and a spacious walk-in closet. The highlight of this home is its expansive backyard patio, private yard, and convenient walk-out basement. Experience unparalleled luxury at its finest.
For sale
Price cut: $95K (10/20)
$3,600,000
148 E Elm St #2, Greenwich, CT 06830
4beds
4,095sqft
Est.:
Residential, Condominium
Built in 2024
-- sqft lot
$3,552,800 Zestimate®
$879/sqft
$-- HOA
What's special
- 55 days |
- 1,073 |
- 31 |
Zillow last checked: 8 hours ago
Listing updated: November 08, 2025 at 11:30pm
Listed by:
Jenny Allen 203-921-6327,
Compass Connecticut, LLC
Source: Greenwich MLS, Inc.,MLS#: 123844
Tour with a local agent
Facts & features
Interior
Bedrooms & bathrooms
- Bedrooms: 4
- Bathrooms: 5
- Full bathrooms: 4
- 1/2 bathrooms: 1
Heating
- Natural Gas, Forced Air
Cooling
- Central Air
Appliances
- Laundry: Laundry Room
Features
- Kitchen Island, Sep Shower, Back Stairs, Elevator, Wet Bar
- Basement: Finished
- Has fireplace: No
Interior area
- Total structure area: 4,095
- Total interior livable area: 4,095 sqft
Property
Parking
- Total spaces: 2
- Parking features: Garage Door Opener
- Garage spaces: 2
Features
- Patio & porch: Deck
- Exterior features: Balcony
- Fencing: Fenced
Lot
- Size: 5,227.2 Square Feet
- Features: Level
Details
- Parcel number: 057 01 1447/S
- Zoning: R-6
Construction
Type & style
- Home type: Condo
- Property subtype: Residential, Condominium
Materials
- Fiber Cement, Clapboard
- Roof: Asphalt
Condition
- Year built: 2024
Utilities & green energy
- Water: Public
Community & HOA
Community
- Security: Smoke Detector(s)
HOA
- Has HOA: Yes
- Services included: Trash, Snow Removal, Maintenance Grounds
Location
- Region: Greenwich
Financial & listing details
- Price per square foot: $879/sqft
- Tax assessed value: $1,084,090
- Annual tax amount: $13,398
- Date on market: 10/20/2025
- Inclusions: Washer/Dryer, All Kitchen Applncs
Estimated market value
$3,552,800
$3.38M - $3.73M
$2,117/mo
Price history
Price history
| Date | Event | Price |
|---|---|---|
| 10/20/2025 | Price change | $3,600,000-2.6%$879/sqft |
Source: | ||
| 9/25/2025 | Price change | $3,695,000-2.6%$902/sqft |
Source: | ||
| 9/6/2025 | Price change | $3,795,000-2.6%$927/sqft |
Source: | ||
| 7/17/2025 | Price change | $3,895,000-2.5%$951/sqft |
Source: | ||
| 5/29/2025 | Listed for sale | $3,995,000$976/sqft |
Source: | ||
Public tax history
Public tax history
Tax history is unavailable.BuyAbility℠ payment
Est. payment
$24,668/mo
Principal & interest
$18338
Property taxes
$5070
Home insurance
$1260
Climate risks
Neighborhood: 06830
Nearby schools
GreatSchools rating
- 7/10Julian Curtiss SchoolGrades: PK-5Distance: 0.2 mi
- 8/10Central Middle SchoolGrades: 6-8Distance: 1.5 mi
- 10/10Greenwich High SchoolGrades: 9-12Distance: 0.7 mi
Schools provided by the listing agent
- Elementary: Julian Curtiss
- Middle: Central
Source: Greenwich MLS, Inc.. This data may not be complete. We recommend contacting the local school district to confirm school assignments for this home.
- Loading
- Loading
