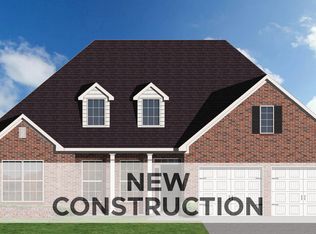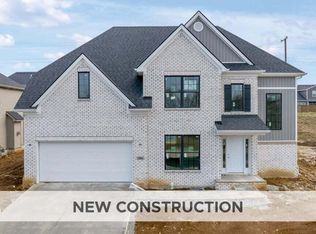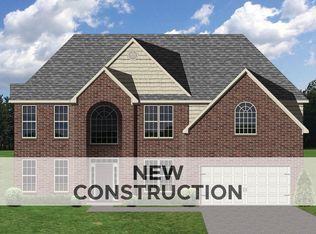Sold for $413,703 on 04/08/24
$413,703
148 Dunmore Ln, Georgetown, KY 40324
4beds
2,711sqft
Single Family Residence
Built in 2023
7,492.32 Square Feet Lot
$430,200 Zestimate®
$153/sqft
$2,686 Estimated rent
Home value
$430,200
$400,000 - $465,000
$2,686/mo
Zestimate® history
Loading...
Owner options
Explore your selling options
What's special
Located in The Abbey at Old Oxford, the Barnett offers a family-friendly first floor layout with a large family room opening to a spacious kitchen and breakfast area with island and walk-in pantry. You will love how the kitchen cabinets wrap around the back and overlook the backyard!! Loads of prep space! A mudroom with drop zone and separate utility room with folding counter connects the garage to the kitchen. A flex area off the entry can be utilized as a formal sitting area, dining room or home office. The first floor includes a coat closet and powder room, conveniently located off the entry hall. Upstairs are the primary suite and three bedrooms. The primary suite includes a spacious bath with double bowl vanities, separate fully tiled shower with heavy frameless shower door, drop-in garden tub, and large walk-in closet. Upstairs bedrooms share a bath accessed by a semi-private hall. Upgrades include 14X12 Covered Patio, Stainless Gas Range, Chimney Hood vented to the exterior, Dishwasher, Microwave and French Door Refrigerator, Quartz countertops, Fireplace and Black Windows! 219PX
Zillow last checked: 8 hours ago
Listing updated: August 28, 2025 at 10:46pm
Listed by:
Malcolm R Meers 859-621-1236,
Christies International Real Estate Bluegrass
Bought with:
Barbara Curtis, 199644
Coldwell Banker McMahan
Source: Imagine MLS,MLS#: 23015022
Facts & features
Interior
Bedrooms & bathrooms
- Bedrooms: 4
- Bathrooms: 3
- Full bathrooms: 2
- 1/2 bathrooms: 1
Primary bedroom
- Level: Second
Bedroom 1
- Level: Second
Bedroom 2
- Level: Second
Bedroom 3
- Level: Second
Bathroom 1
- Description: Full Bath
- Level: Second
Bathroom 2
- Description: Full Bath
- Level: Second
Bathroom 3
- Description: Half Bath
- Level: First
Family room
- Level: First
Family room
- Level: First
Kitchen
- Description: with breakfast area
- Level: First
Office
- Description: flex area
- Level: First
Utility room
- Level: First
Heating
- Forced Air, Zoned
Cooling
- Electric, Zoned
Appliances
- Included: Disposal, Dishwasher, Refrigerator, Range
- Laundry: Electric Dryer Hookup, Washer Hookup
Features
- Walk-In Closet(s)
- Flooring: Carpet, Other
- Windows: Screens
- Has basement: No
- Has fireplace: Yes
- Fireplace features: Family Room
Interior area
- Total structure area: 2,711
- Total interior livable area: 2,711 sqft
- Finished area above ground: 2,711
- Finished area below ground: 0
Property
Parking
- Total spaces: 2
- Parking features: Attached Garage, Driveway, Garage Door Opener
- Garage spaces: 2
- Has uncovered spaces: Yes
Features
- Levels: Two
- Patio & porch: Patio
- Has view: Yes
- View description: Neighborhood
Lot
- Size: 7,492 sqft
Details
- Parcel number: NEW148
Construction
Type & style
- Home type: SingleFamily
- Property subtype: Single Family Residence
Materials
- Brick Veneer, Vinyl Siding
- Foundation: Slab
- Roof: Dimensional Style
Condition
- New Construction
- New construction: Yes
- Year built: 2023
Utilities & green energy
- Sewer: Public Sewer
- Water: Public
Community & neighborhood
Location
- Region: Georgetown
- Subdivision: Abbey at Old Oxford
HOA & financial
HOA
- HOA fee: $200 annually
Price history
| Date | Event | Price |
|---|---|---|
| 4/8/2024 | Sold | $413,703$153/sqft |
Source: | ||
| 2/12/2024 | Pending sale | $413,703$153/sqft |
Source: | ||
| 11/20/2023 | Price change | $413,703+1.5%$153/sqft |
Source: | ||
| 8/7/2023 | Listed for sale | $407,703$150/sqft |
Source: | ||
Public tax history
Tax history is unavailable.
Neighborhood: 40324
Nearby schools
GreatSchools rating
- 8/10Eastern Elementary SchoolGrades: K-5Distance: 1.9 mi
- 6/10Royal Spring Middle SchoolGrades: 6-8Distance: 2.4 mi
- 6/10Scott County High SchoolGrades: 9-12Distance: 3.2 mi
Schools provided by the listing agent
- Elementary: Eastern
- Middle: Royal Spring
- High: Great Crossing
Source: Imagine MLS. This data may not be complete. We recommend contacting the local school district to confirm school assignments for this home.

Get pre-qualified for a loan
At Zillow Home Loans, we can pre-qualify you in as little as 5 minutes with no impact to your credit score.An equal housing lender. NMLS #10287.



