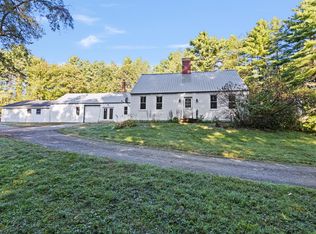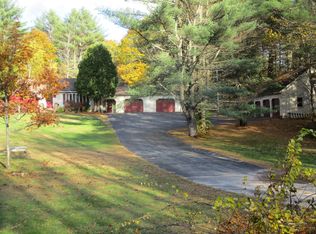Closed
$553,000
148 Dow Road, Standish, ME 04084
2beds
1,476sqft
Single Family Residence
Built in 2018
3.53 Acres Lot
$573,200 Zestimate®
$375/sqft
$2,706 Estimated rent
Home value
$573,200
Estimated sales range
Not available
$2,706/mo
Zestimate® history
Loading...
Owner options
Explore your selling options
What's special
Experience the ease of one-level living in this inviting ranch style home situated on a spacious lot. Featuring an open concept kitchen, dining and a vaulted living room, this residence is perfect for both relaxation and entertaining. Enjoy the bright sunroom and beautiful hardwood floors that flow throughout the home. With two bedrooms, including a primary suite with an attached bath, this layout offers comfort and privacy. The property also boasts a two-car direct entry garage, a large deck for outdoor gatherings, and a full walkout basement, providing ample storage and expansion possibilities. Don't miss the additional shed for even more storage! This home combines convenience, space, and charm in a desirable setting. Beautifully maintained home is equipped with a whole house generator ensuring comfort and convenience during any power outage. Enjoy year-round comfort with energy-efficient air conditioning and appreciate the updated look, with freshly painted interior. Schedule a showing today!
Zillow last checked: 8 hours ago
Listing updated: December 20, 2024 at 07:48am
Listed by:
Coldwell Banker Realty 207-773-1990
Bought with:
Better Homes & Gardens Real Estate/The Masiello Group
Source: Maine Listings,MLS#: 1607062
Facts & features
Interior
Bedrooms & bathrooms
- Bedrooms: 2
- Bathrooms: 2
- Full bathrooms: 2
Primary bedroom
- Features: Full Bath
- Level: First
Bedroom 2
- Features: Closet
- Level: First
Kitchen
- Features: Eat-in Kitchen
- Level: First
Living room
- Features: Cathedral Ceiling(s)
- Level: First
Sunroom
- Features: Cathedral Ceiling(s)
- Level: First
Heating
- Forced Air
Cooling
- Central Air
Appliances
- Included: Dryer, Microwave, Electric Range, Refrigerator, Washer
Features
- 1st Floor Primary Bedroom w/Bath, One-Floor Living, Pantry, Shower
- Flooring: Tile, Wood
- Basement: Interior Entry,Daylight,Full
- Has fireplace: No
Interior area
- Total structure area: 1,476
- Total interior livable area: 1,476 sqft
- Finished area above ground: 1,476
- Finished area below ground: 0
Property
Parking
- Total spaces: 2
- Parking features: Gravel, Paved, 1 - 4 Spaces, On Site, Garage Door Opener
- Attached garage spaces: 2
Features
- Patio & porch: Deck, Porch
- Has view: Yes
- View description: Trees/Woods
Lot
- Size: 3.53 Acres
- Features: Rural, Open Lot, Wooded
Details
- Additional structures: Shed(s)
- Parcel number: STANM6L11G
- Zoning: Residential
- Other equipment: Generator, Internet Access Available
Construction
Type & style
- Home type: SingleFamily
- Architectural style: Ranch
- Property subtype: Single Family Residence
Materials
- Wood Frame, Vinyl Siding
- Roof: Shingle
Condition
- Year built: 2018
Utilities & green energy
- Electric: Circuit Breakers
- Sewer: Private Sewer
- Water: Private, Well
Community & neighborhood
Location
- Region: Standish
Price history
| Date | Event | Price |
|---|---|---|
| 12/20/2024 | Sold | $553,000-2.8%$375/sqft |
Source: | ||
| 11/20/2024 | Pending sale | $569,000$386/sqft |
Source: | ||
| 11/12/2024 | Price change | $569,000-5%$386/sqft |
Source: | ||
| 10/17/2024 | Listed for sale | $599,000$406/sqft |
Source: | ||
| 9/30/2023 | Listing removed | -- |
Source: Zillow Rentals Report a problem | ||
Public tax history
| Year | Property taxes | Tax assessment |
|---|---|---|
| 2024 | $5,640 +6.9% | $447,600 +17.5% |
| 2023 | $5,274 +4.9% | $380,800 +9.4% |
| 2022 | $5,030 +8.5% | $348,100 +7.4% |
Find assessor info on the county website
Neighborhood: 04084
Nearby schools
GreatSchools rating
- 4/10George E Jack SchoolGrades: 4-5Distance: 2.3 mi
- 4/10Bonny Eagle Middle SchoolGrades: 6-8Distance: 1.5 mi
- 3/10Bonny Eagle High SchoolGrades: 9-12Distance: 1.5 mi
Get pre-qualified for a loan
At Zillow Home Loans, we can pre-qualify you in as little as 5 minutes with no impact to your credit score.An equal housing lender. NMLS #10287.

