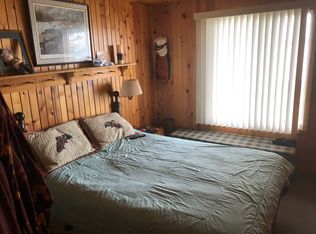Updated Fox Lake 2BR/1BA (1196 sqft) seasonal home plus bunkhouse with approximately 50' of level walk-out lake frontage is ready for some fun! This property is ideal! Walk into the home and you'll be mesmerized by the lake views. It's an open floor plan (kitchen, living, dining and an extra living space). A wall of windows facing the lake allows for beautiful views everywhere! There is a breakfast bar, and an area for a large dining table with a sliding door to the side walkway. Two identical bedrooms with closets, full bath, and utility/laundry room are also inside. All appliances stay. Outside, you'll find a bunkhouse with spots for 4 people and a sitting area. Small water toy storage, yard storage shed, large decks to enjoy the sunsets, fire pit, and the dock and lift stay! After a day on the lake, take advantage of the outdoor shower! Parking can be found under the carport, and across the street there is a level gravel/grass pad with electrical pedestal for your camping visitors.
This property is off market, which means it's not currently listed for sale or rent on Zillow. This may be different from what's available on other websites or public sources.

