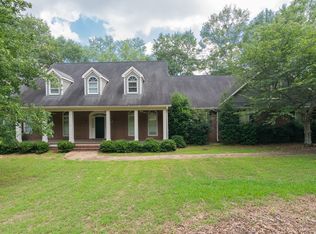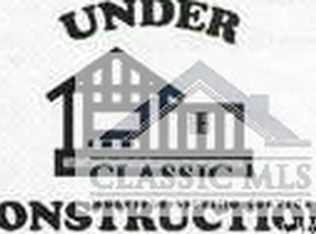This 5 bedroom, 3.5 bathroom home is perfect for the whole family and would be any entertainers dream! Inside and out, it is beautifully maintained and comes with a lot of upgrades and custom features. There is close to 4000 square feet with an additional 1800 square foot unfinished but already stubbed basement. The 3+ car garage along with the circular driveway leaves ample space for parking. There is a grand entrance as you walk through the front door, with a marble floor rug surrounded by the hardwood floor. The open staircase goes up to the 2nd floor which has a hallway that is open to the great room below. On the second floor there are 3 bedrooms, 2 bathrooms and a bonus room. The very large owners suite is on the main floor. It has a dual sided gas burning fireplace, a trey ceiling and an access door to the back deck. The ensuite includes two separate vanities, 2 separate closets, a walk-in shower with dual controlled faucet shower heads and a jetted tub. Off this bathroom is a sitting area which can be used as a nursery, dressing room, exercise area or even an office. This home features hardwood floors in all bedrooms, dining room, great room, and kitchen and bonus room. There are tile floors in bathrooms and laundry room. NO carpet at all. Less dusting! Also, all bathrooms, kitchen and bonus room have beautiful granite counter tops! Upgraded ceiling fans and plenty of molding throughout the house. The kitchen comes complete with a double wall oven, 5 burner gas stove top, microwave, dishwasher and refrigerator. Off to one side is the breakfast nook and to the other is the keeping room which overlooks the backyard and immense field which you frequently, if not nightly, can watch deer frolic and graze. The keeping room also has access to the deck and another door that leads to the porch that can be used as a reading nook or if you have a green thumb, a potting porch. There is a separate large dining room and an immense great room with 20+ foot ceiling. The great room has a dual sided fireplace and windows to enjoy the beautiful sunrises and sunsets. Truly breathtaking views from this room! One large bedroom upstairs has its own complete bathroom and walk-in closet while the other 2 bedrooms share a Jack and Jill bathroom. The bonus room features a large, custom made, one of a kind, two tiered bar with granite tops, sink and a mini fridge. Just another area for entertaining or family fun! The upstairs also has a walk in attic for plenty of storage and a separate pull down stairs attic. The 1800 square foot basement is unfinished but the walls have been stubbed. It also has 2 doors to access the outside. The entertaining possibilities are endless with the 20 X 40 foot heated salt water pool. It comes complete with a 10 foot bottom at one end for the diving board and the Turbo slide is always a hit. There are also speakers wired down there. A playscape that includes a slide, 3 swings, monkey bars, siding pole, shingled tree house, rock climbing wall and a covered picnic table sits nicely in the backyard. The 1 acre lot is a completely sodded, professionally landscaped and maintained along with an irrigation system.
This property is off market, which means it's not currently listed for sale or rent on Zillow. This may be different from what's available on other websites or public sources.

