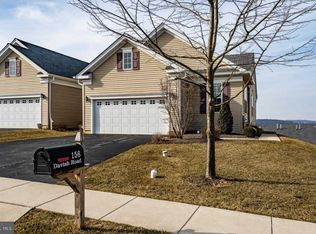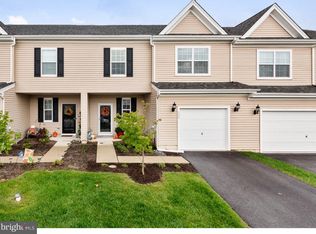Sold for $393,000
$393,000
148 Davish Rd, Coatesville, PA 19320
2beds
2,643sqft
Single Family Residence
Built in 2012
6,100 Square Feet Lot
$418,800 Zestimate®
$149/sqft
$3,631 Estimated rent
Home value
$418,800
$398,000 - $440,000
$3,631/mo
Zestimate® history
Loading...
Owner options
Explore your selling options
What's special
Welcome to 148 Davish Road in the awesome community of the Village of Hillview! This property will not disappoint starting with being a right sided carriage home appointed with vinyl siding and stone front exterior. Side entrance with covered porch leads to foyer with hardwood floors throughout main living, full hall bath with tub/shower combo., guest bedroom with double closet, double coat closet, laundry room with utility sink. Lovely open kitchen that will delight the entertainer or just the joy of cooking, granite counter tops, gas cooking, pantry, oodles of cherry cabinets, tile backsplash, recessed lights, undermount sink with side sink for garage disposal, breakfast area, family room offers a gas fireplace, recessed lighting, ceiling/light fan, triple windows, slider to newer trek 10' x 16 'deck. Spacious Owner's Suite with recessed lights, two walk in closets, owners full bathroom with walk in tile shower, double sink vanity, tile floor and linen complete this floor. Step down to the partially finished basement, w/w carpet, recessed lighting, great room for a pool table, bar area, slider to patio. Possible third bedroom (does not have a closet)/exercise room, full bathroom with corner shower, single sink, vinyl flooring. Spacious unfinished area with lots of room for storage plus a utility area. Community offers unlimited amount of clubs to participate, indoor/outdoor pools, fitness center, pickleball courts, billiard building, cottage for sewing, painting, afternoon teas etc., community center and The Lodge with a library of shared books, place to have get togethers/meetings. Conveniently located to By-Pass Rt. 30, close to shopping, restaurants and more. Come see for yourself this beautiful home and community.
Zillow last checked: 8 hours ago
Listing updated: July 19, 2024 at 04:07am
Listed by:
Betty Patterson 484-678-7832,
BHHS Fox & Roach-Exton
Bought with:
Melissa Yancavage, 5019001
RE/MAX Direct
Source: Bright MLS,MLS#: PACT2062630
Facts & features
Interior
Bedrooms & bathrooms
- Bedrooms: 2
- Bathrooms: 3
- Full bathrooms: 3
- Main level bathrooms: 2
- Main level bedrooms: 2
Basement
- Area: 800
Heating
- Heat Pump, Natural Gas
Cooling
- Central Air, Natural Gas
Appliances
- Included: Gas Water Heater
- Laundry: Dryer In Unit, Main Level, Washer In Unit, Laundry Room
Features
- Flooring: Carpet, Hardwood, Vinyl
- Basement: Full,Interior Entry,Exterior Entry,Partially Finished,Sump Pump,Walk-Out Access,Windows
- Number of fireplaces: 1
- Fireplace features: Gas/Propane
Interior area
- Total structure area: 2,643
- Total interior livable area: 2,643 sqft
- Finished area above ground: 1,843
- Finished area below ground: 800
Property
Parking
- Total spaces: 4
- Parking features: Garage Faces Front, Garage Door Opener, Inside Entrance, Attached, Driveway
- Attached garage spaces: 2
- Uncovered spaces: 2
Accessibility
- Accessibility features: None
Features
- Levels: One
- Stories: 1
- Exterior features: Sidewalks
- Pool features: Community
Lot
- Size: 6,100 sqft
Details
- Additional structures: Above Grade, Below Grade
- Parcel number: 3803 0160
- Zoning: R10
- Special conditions: Standard
Construction
Type & style
- Home type: SingleFamily
- Architectural style: Carriage House
- Property subtype: Single Family Residence
- Attached to another structure: Yes
Materials
- Vinyl Siding, Stone
- Foundation: Concrete Perimeter
- Roof: Architectural Shingle
Condition
- Very Good
- New construction: No
- Year built: 2012
Utilities & green energy
- Sewer: Public Sewer
- Water: Public
Community & neighborhood
Senior living
- Senior community: Yes
Location
- Region: Coatesville
- Subdivision: Villages At Hillview
- Municipality: VALLEY TWP
HOA & financial
HOA
- Has HOA: Yes
- HOA fee: $299 monthly
- Amenities included: Billiard Room, Clubhouse, Common Grounds, Community Center, Fitness Center, Game Room, Library, Indoor Pool, Pool
- Services included: Common Area Maintenance, Health Club, Maintenance Grounds, Pool(s), Recreation Facility, Snow Removal
- Association name: VILLAGES AT HILLVIEW
Other
Other facts
- Listing agreement: Exclusive Right To Sell
- Ownership: Fee Simple
Price history
| Date | Event | Price |
|---|---|---|
| 6/25/2024 | Sold | $393,000-0.5%$149/sqft |
Source: | ||
| 5/28/2024 | Pending sale | $395,000$149/sqft |
Source: | ||
| 4/25/2024 | Contingent | $395,000$149/sqft |
Source: | ||
| 3/26/2024 | Listed for sale | $395,000+65.8%$149/sqft |
Source: Berkshire Hathaway HomeServices Fox & Roach, REALTORS #PACT2062630 Report a problem | ||
| 5/16/2012 | Sold | $238,182$90/sqft |
Source: Public Record Report a problem | ||
Public tax history
| Year | Property taxes | Tax assessment |
|---|---|---|
| 2025 | $7,073 +2.1% | $133,380 |
| 2024 | $6,924 +3.5% | $133,380 |
| 2023 | $6,692 +1.2% | $133,380 |
Find assessor info on the county website
Neighborhood: 19320
Nearby schools
GreatSchools rating
- 6/10Scott Middle SchoolGrades: 6Distance: 0.8 mi
- 3/10Coatesville Area Senior High SchoolGrades: 10-12Distance: 0.9 mi
- 4/10Coatesville Intermediate High SchoolGrades: 8-9Distance: 0.8 mi
Schools provided by the listing agent
- District: Coatesville Area
Source: Bright MLS. This data may not be complete. We recommend contacting the local school district to confirm school assignments for this home.
Get pre-qualified for a loan
At Zillow Home Loans, we can pre-qualify you in as little as 5 minutes with no impact to your credit score.An equal housing lender. NMLS #10287.

