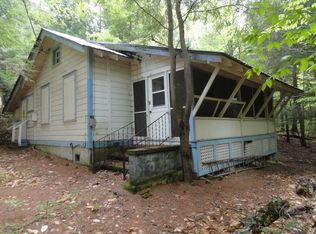Consider this home to retreat to, in a custom built 3 bedroom / 2.5 bathroom vintage modern design with deck looking out to over 430 acres of Adirondack paradise with flowing stream. Open 1970's floor plan with amazing views from every room with solarium comfort on upper level letting all natural light in. Entertain in this unique sunken living room while enjoying the wood burning stove. Relax on the screened in porch while listening to the sounds of nature and the babbling brook that runs through the property. Make your own hiking, snow shoe, snowmobile trails. Extremely private (only one other home on the road) yet close to town and Northway for conveniences / restaurants.
This property is off market, which means it's not currently listed for sale or rent on Zillow. This may be different from what's available on other websites or public sources.
