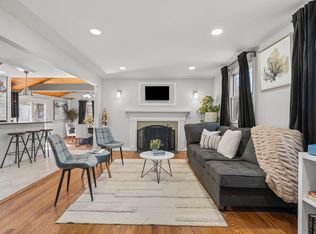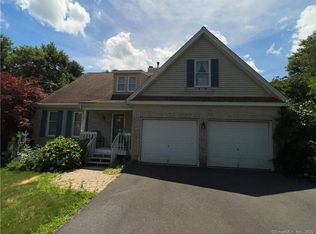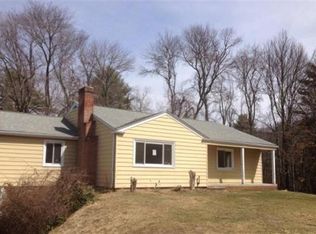Sold for $270,000
$270,000
148 Conklin Road, Stafford, CT 06076
4beds
1,166sqft
Single Family Residence
Built in 1967
0.41 Acres Lot
$288,200 Zestimate®
$232/sqft
$2,511 Estimated rent
Home value
$288,200
$268,000 - $311,000
$2,511/mo
Zestimate® history
Loading...
Owner options
Explore your selling options
What's special
Welcome to 148 Conklin Road! This charming 4-bedroom, 1-bathroom single-family home offers 1,166 square feet of living space that is ready for your personal touch. The main floor consists of 2- bedrooms, bathroom, kitchen and living room. The upper level has 2-bedrooms. The unfinished basement offers great potential for extra storage and more! Nestled on a corner lot, the home offers a serene setting. Conveniently located near Crystal Lake, 10 minutes to I84 and more, this home is a fantastic opportunity. Don't miss your chance to make it yours! OFFER DEADLINE PLEASE SUBMIT OFFERS BY THURSDAY, APRIL 3, 2025 AT 4:00PM.
Zillow last checked: 8 hours ago
Listing updated: June 06, 2025 at 01:12pm
Listed by:
Jordan N. Hosey 860-202-0883,
Arute Realty Group LLC 860-684-0301
Bought with:
Katie D. Villa, RES.0803602
Berkshire Hathaway NE Prop.
Source: Smart MLS,MLS#: 24083135
Facts & features
Interior
Bedrooms & bathrooms
- Bedrooms: 4
- Bathrooms: 1
- Full bathrooms: 1
Primary bedroom
- Features: Hardwood Floor
- Level: Main
- Area: 149.5 Square Feet
- Dimensions: 11.5 x 13
Bedroom
- Features: Hardwood Floor
- Level: Main
- Area: 132.25 Square Feet
- Dimensions: 11.5 x 11.5
Bedroom
- Features: Plywood Floor
- Level: Upper
- Area: 182.25 Square Feet
- Dimensions: 13.5 x 13.5
Bedroom
- Features: Plywood Floor
- Level: Upper
- Area: 202.5 Square Feet
- Dimensions: 13.5 x 15
Kitchen
- Level: Main
- Area: 138 Square Feet
- Dimensions: 11.5 x 12
Living room
- Features: Fireplace
- Level: Main
- Area: 187 Square Feet
- Dimensions: 11 x 17
Heating
- Hot Water, Oil
Cooling
- Window Unit(s)
Appliances
- Included: Oven/Range, Range Hood, Refrigerator, Water Heater
Features
- Basement: Full,Unfinished,Garage Access,Concrete
- Attic: None
- Number of fireplaces: 1
Interior area
- Total structure area: 1,166
- Total interior livable area: 1,166 sqft
- Finished area above ground: 1,166
Property
Parking
- Total spaces: 1
- Parking features: Attached, Garage Door Opener
- Attached garage spaces: 1
Lot
- Size: 0.41 Acres
- Features: Corner Lot
Details
- Parcel number: 1644736
- Zoning: AA
Construction
Type & style
- Home type: SingleFamily
- Architectural style: Cape Cod
- Property subtype: Single Family Residence
Materials
- Vinyl Siding
- Foundation: Concrete Perimeter
- Roof: Asphalt,Gable
Condition
- New construction: No
- Year built: 1967
Utilities & green energy
- Sewer: Septic Tank
- Water: Well
Community & neighborhood
Community
- Community features: Lake
Location
- Region: Stafford Springs
Price history
| Date | Event | Price |
|---|---|---|
| 6/6/2025 | Sold | $270,000+8%$232/sqft |
Source: | ||
| 4/4/2025 | Pending sale | $249,900$214/sqft |
Source: | ||
| 3/29/2025 | Listed for sale | $249,900+1732.5%$214/sqft |
Source: | ||
| 1/5/1988 | Sold | $13,637$12/sqft |
Source: Public Record Report a problem | ||
Public tax history
| Year | Property taxes | Tax assessment |
|---|---|---|
| 2025 | $4,055 | $105,070 |
| 2024 | $4,055 +5% | $105,070 |
| 2023 | $3,862 +2.7% | $105,070 |
Find assessor info on the county website
Neighborhood: 06076
Nearby schools
GreatSchools rating
- NAWest Stafford SchoolGrades: PK-KDistance: 2.1 mi
- 5/10Stafford Middle SchoolGrades: 6-8Distance: 3.6 mi
- 7/10Stafford High SchoolGrades: 9-12Distance: 3.8 mi
Get pre-qualified for a loan
At Zillow Home Loans, we can pre-qualify you in as little as 5 minutes with no impact to your credit score.An equal housing lender. NMLS #10287.
Sell for more on Zillow
Get a Zillow Showcase℠ listing at no additional cost and you could sell for .
$288,200
2% more+$5,764
With Zillow Showcase(estimated)$293,964


