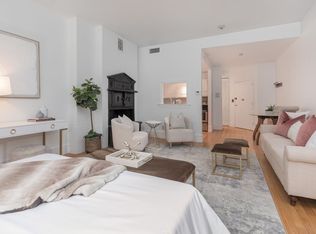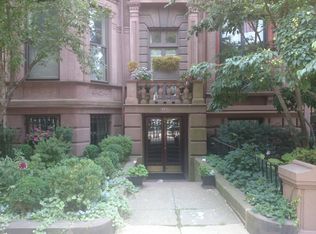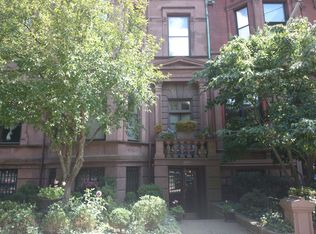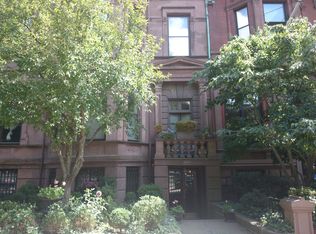Sold for $2,512,500 on 06/11/25
$2,512,500
148 Commonwealth Ave APT 301, Boston, MA 02116
2beds
1,390sqft
Condominium, Rowhouse
Built in 1899
-- sqft lot
$2,520,300 Zestimate®
$1,808/sqft
$6,067 Estimated rent
Home value
$2,520,300
$2.32M - $2.75M
$6,067/mo
Zestimate® history
Loading...
Owner options
Explore your selling options
What's special
Rare opportunity! Elegant 2+ bedroom, 2-bathroom upper-level, floor-through residence in a gracious elevator building. Views of Commonwealth Ave, this sun-filled home features soaring ceilings,moldings,bay windows, and beautifully detailed fireplace mantels. An oversized living/dining room, bay window,working fireplace, built-in bookcases opens to the custom kitchen w/abundant cabinets and granite counters. An adjacent office/den is nearby. Featuring a luxurious primary BR with an en-suite bath, double closets and detailed mantel, a second BR,& guest bath. Other amenities include A/C, in-unit washer/dryer, abundant storage, and two direct-access (tandem) parking spaces wired for EV charging. 148 Commonwealth Ave is a seven-unit boutique association featuring a gracious lobby, elevator, bike storage, security system. An enviable location close to the Public Garden, Newbury St, Prudential, Copley Place, Charles River Esplanade, Back Bay Station,Copley T Stop.The best shopping/dining!
Zillow last checked: 8 hours ago
Listing updated: June 22, 2025 at 09:45am
Listed by:
Roberta Orlandino 617-312-1511,
Coldwell Banker Realty - Boston 617-266-4430,
Tyrone Sayers 978-239-0580
Bought with:
Haywood Kristiansen Group
Berkshire Hathaway HomeServices Warren Residential
Source: MLS PIN,MLS#: 73371384
Facts & features
Interior
Bedrooms & bathrooms
- Bedrooms: 2
- Bathrooms: 2
- Full bathrooms: 2
Primary bedroom
- Level: First
Bedroom 2
- Level: Second
Primary bathroom
- Features: Yes
Dining room
- Level: First
Family room
- Level: First
Kitchen
- Level: First
Living room
- Level: First
Heating
- Individual
Cooling
- Central Air
Appliances
- Laundry: In Building, In Unit
Features
- Entrance Foyer
- Flooring: Wood
- Basement: None
- Number of fireplaces: 2
Interior area
- Total structure area: 1,390
- Total interior livable area: 1,390 sqft
- Finished area above ground: 1,390
Property
Parking
- Total spaces: 2
- Parking features: Off Street
- Uncovered spaces: 2
Features
- Entry location: Unit Placement(Upper)
Details
- Parcel number: 3358921
- Zoning: re
Construction
Type & style
- Home type: Condo
- Property subtype: Condominium, Rowhouse
Materials
- Brick
- Roof: Rubber
Condition
- Year built: 1899
Utilities & green energy
- Sewer: Public Sewer
- Water: Public
Community & neighborhood
Security
- Security features: Intercom, TV Monitor
Community
- Community features: Public Transportation, Shopping, Tennis Court(s), Park, Walk/Jog Trails, Medical Facility, Bike Path, Highway Access, House of Worship, Public School, T-Station
Location
- Region: Boston
HOA & financial
HOA
- HOA fee: $1,013 monthly
- Amenities included: Elevator(s), Storage
- Services included: Water, Insurance, Maintenance Structure, Road Maintenance, Maintenance Grounds, Snow Removal, Trash, Reserve Funds
Other
Other facts
- Listing terms: Contract
Price history
| Date | Event | Price |
|---|---|---|
| 6/11/2025 | Sold | $2,512,500+0.7%$1,808/sqft |
Source: MLS PIN #73371384 | ||
| 5/13/2025 | Contingent | $2,495,000$1,795/sqft |
Source: MLS PIN #73371384 | ||
| 5/7/2025 | Listed for sale | $2,495,000+775.4%$1,795/sqft |
Source: MLS PIN #73371384 | ||
| 11/27/2022 | Listed for rent | $7,500$5/sqft |
Source: Zillow Rental Manager | ||
| 1/22/1993 | Sold | $285,000$205/sqft |
Source: Public Record | ||
Public tax history
| Year | Property taxes | Tax assessment |
|---|---|---|
| 2025 | $15,378 +6.2% | $1,328,000 |
| 2024 | $14,475 +6.6% | $1,328,000 +5% |
| 2023 | $13,584 +0.7% | $1,264,800 +2% |
Find assessor info on the county website
Neighborhood: Back Bay
Nearby schools
GreatSchools rating
- 1/10Mel H King ElementaryGrades: 2-12Distance: 0.5 mi
- 3/10Quincy Upper SchoolGrades: 6-12Distance: 0.5 mi
- 2/10Snowden Int'L High SchoolGrades: 9-12Distance: 0.1 mi
Get a cash offer in 3 minutes
Find out how much your home could sell for in as little as 3 minutes with a no-obligation cash offer.
Estimated market value
$2,520,300
Get a cash offer in 3 minutes
Find out how much your home could sell for in as little as 3 minutes with a no-obligation cash offer.
Estimated market value
$2,520,300



