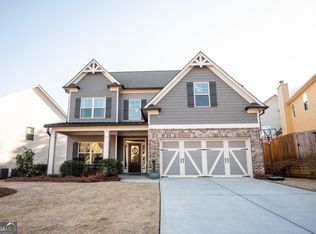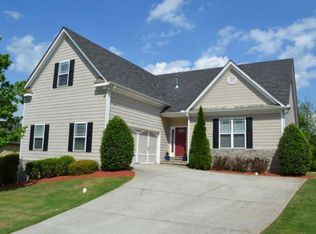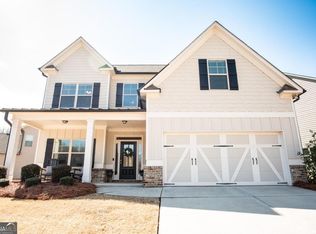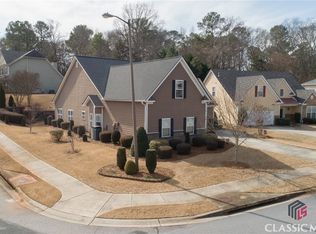Beautiful & Spacious Athens Home in a GREAT Neighborhood! From the covered Front Porch, step into the Foyer Entry, open to both Flex Space with bookcases, perfect for Home Office, and Formal Dining Room with crown molding and wainscoting. Easy flow through all living spaces, great for families and entertaining! Kitchen with Breakfast Room features beautiful counters, tile backsplash, custom cabinetry, and Butlers Pantry pass through to Formal Dining. Lovely Family Room with vaulted ceiling, gas fireplace, and large windows for great natural light. Master on Main with walk in closet, garden tub, and tile shower. Additional Guest Bedrooms and Full Bath upstairs, along with walk in access to large attic space, great for storage. Custom chair lift installed by owners, making the second floor accessible to anyone. You will LOVE the privacy fenced back yard with Pergola covered patio and tons of beautiful and fragrant flowers!! Home sits on a corner lot in Colleton Oaks, in the Timothy Road school district, centrally located between the Atlanta Highway and Epps Bridge Parkway. Just minutes away from EVERYTHING in Athens, including Loop 10, great local parks, shopping, dining, entertainment, Downtown Athens, and the University of Georgia. MUST SEE!!
This property is off market, which means it's not currently listed for sale or rent on Zillow. This may be different from what's available on other websites or public sources.




