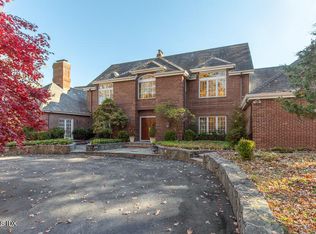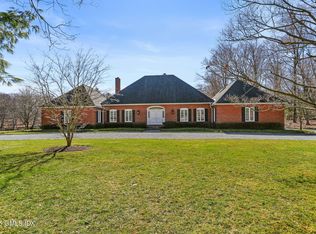LOCATION, LOCATION, LOCATION. SCENIC ROAD IN MID COUNTRY, NESTLED AMONG MANSIONS. THIS PARADISE WITH PRIVACY IS IMPRESSIVE, STATELY AND EXTRAORDINARY. SELDOM DO YOU SEE SUCH AN ESTATE PRICED TO SELL! BEYOND ALL OTHERS. HIGH CEILINGS, LARGE SPACIOUS ROOMS, UPDATED KITCHEN AND BATHS, SPECTACULAR GREAT ROOM, SURPRISE ROOM ON THE SECOND FLOOR, APPROXIMATELY 1,000 BOTTLE WINE CELLAR AND FABULOUS PUB ROOM & ENTERTAINMENT ROOMS. SUNNY, BRIGHT, STUNNING AND CLASSIC. ABUNDANCE OF CLOSETS & STORAGE. SQUARE FOOTAGE DOES NOT INCLUDE FINISHED LOWER LEVEL OF 3,001 SF. GREAT EXCITING LIFESTYLE SO HURRY, THIS WILL NOT LAST!
This property is off market, which means it's not currently listed for sale or rent on Zillow. This may be different from what's available on other websites or public sources.

