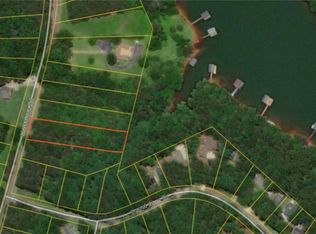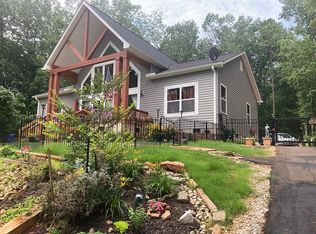Sold for $310,000 on 09/12/24
$310,000
148 Choestoea Rd, Westminster, SC 29693
4beds
1,800sqft
Single Family Residence
Built in 2021
0.4 Acres Lot
$328,400 Zestimate®
$172/sqft
$2,097 Estimated rent
Home value
$328,400
$279,000 - $384,000
$2,097/mo
Zestimate® history
Loading...
Owner options
Explore your selling options
What's special
Built in 2021, this 3 years young home is a 4-bedroom, 2-full bath Ranch style home located on an interior lot of Lake Hartwell in the Foxwood Hills community. There is an office with a closet which could be used as a fifth bedroom. The living room has a cathedral/raised ceiling and a LED fireplace which is warm and inviting. This home boasts a large master bedroom with LED fireplace, walk-in closet, a full bath with double sinks, walk-in shower and separate tub. There is also a huge laundry room. The large kitchen is a great place for family and friends to gather. For outside gatherings, enjoy the covered patio and gazebo with fireplace. In addition to all this are fantastic amenities for your daily safety and enjoyment including a Security guard, club house, tennis court, exercise facility, pool, and playground. Just 1-mile to public boat ramp. A great place to call home, at a great price! Schedule your private showing today!
Zillow last checked: 8 hours ago
Listing updated: October 09, 2024 at 07:09am
Listed by:
Marie Graziano 864-770-5640,
Open House Realty, LLC
Bought with:
Rachel Dankel, 111705
Bluefield Realty Group
Source: WUMLS,MLS#: 20277815 Originating MLS: Western Upstate Association of Realtors
Originating MLS: Western Upstate Association of Realtors
Facts & features
Interior
Bedrooms & bathrooms
- Bedrooms: 4
- Bathrooms: 2
- Full bathrooms: 2
- Main level bathrooms: 2
- Main level bedrooms: 4
Primary bedroom
- Level: Main
- Dimensions: 14x15
Bedroom 2
- Level: Main
- Dimensions: 12x13
Bedroom 3
- Level: Main
- Dimensions: 11x12
Bedroom 4
- Level: Main
- Dimensions: 11x12
Dining room
- Level: Main
- Dimensions: 8x10
Kitchen
- Level: Main
- Dimensions: 12x14
Laundry
- Level: Main
- Dimensions: 8x10
Living room
- Level: Main
- Dimensions: 18x20
Office
- Level: Main
- Dimensions: 8x9
Other
- Level: Main
- Dimensions: 10X10
Heating
- Central, Electric, Forced Air
Cooling
- Central Air, Electric, Forced Air
Appliances
- Included: See Remarks
Features
- Bathtub, Ceiling Fan(s), Dual Sinks, Granite Counters, High Ceilings, Bath in Primary Bedroom, Main Level Primary, Other, See Remarks, Smooth Ceilings, Separate Shower, Cable TV, Walk-In Closet(s), Walk-In Shower
- Flooring: Laminate
- Windows: Insulated Windows, Vinyl
- Basement: None,Crawl Space
Interior area
- Total structure area: 1,800
- Total interior livable area: 1,800 sqft
- Finished area above ground: 1,800
- Finished area below ground: 0
Property
Parking
- Parking features: None, Driveway
Accessibility
- Accessibility features: Low Threshold Shower
Features
- Levels: One
- Stories: 1
- Patio & porch: Front Porch, Patio
- Exterior features: Barbecue, Porch, Patio
- Pool features: Community
- Has view: Yes
- View description: Water
- Has water view: Yes
- Water view: Water
- Waterfront features: Boat Ramp/Lift Access
- Body of water: Hartwell
Lot
- Size: 0.40 Acres
- Features: Level, Outside City Limits, Subdivision, Sloped, Views, Interior Lot
Details
- Additional structures: Gazebo
- Parcel number: 3150507048
Construction
Type & style
- Home type: SingleFamily
- Architectural style: Ranch
- Property subtype: Single Family Residence
Materials
- Vinyl Siding
- Foundation: Crawlspace
- Roof: Architectural,Shingle
Condition
- Year built: 2021
Utilities & green energy
- Sewer: Private Sewer
- Water: Private
- Utilities for property: Electricity Available, Other, Cable Available
Community & neighborhood
Community
- Community features: Clubhouse, Fitness Center, Playground, Pool, Tennis Court(s), Lake
Location
- Region: Westminster
- Subdivision: Foxwood Hills
HOA & financial
HOA
- Has HOA: Yes
- HOA fee: $670 annually
- Services included: Pool(s), Recreation Facilities, Security
Other
Other facts
- Listing agreement: Exclusive Right To Sell
Price history
| Date | Event | Price |
|---|---|---|
| 9/12/2024 | Sold | $310,000-1.6%$172/sqft |
Source: | ||
| 8/12/2024 | Contingent | $315,000$175/sqft |
Source: | ||
| 8/3/2024 | Listed for sale | $315,000-1.6%$175/sqft |
Source: | ||
| 7/31/2024 | Listing removed | -- |
Source: | ||
| 7/6/2024 | Price change | $320,000-3%$178/sqft |
Source: | ||
Public tax history
| Year | Property taxes | Tax assessment |
|---|---|---|
| 2024 | $1,431 -33.3% | $6,660 -33.3% |
| 2023 | $2,147 | $9,990 |
| 2022 | -- | -- |
Find assessor info on the county website
Neighborhood: 29693
Nearby schools
GreatSchools rating
- 4/10Orchard Park Elementary SchoolGrades: PK-5Distance: 7.9 mi
- 4/10West Oak Middle SchoolGrades: 6-8Distance: 8.4 mi
- 4/10West-Oak High SchoolGrades: 9-12Distance: 5.4 mi
Schools provided by the listing agent
- Elementary: Orchard Park El
- Middle: West Oak Middle
- High: West Oak High
Source: WUMLS. This data may not be complete. We recommend contacting the local school district to confirm school assignments for this home.

Get pre-qualified for a loan
At Zillow Home Loans, we can pre-qualify you in as little as 5 minutes with no impact to your credit score.An equal housing lender. NMLS #10287.
Sell for more on Zillow
Get a free Zillow Showcase℠ listing and you could sell for .
$328,400
2% more+ $6,568
With Zillow Showcase(estimated)
$334,968
