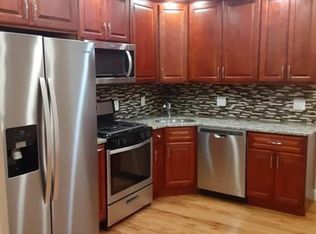*** LOCATED IN ONE OF THE BEST AREAS OF EVERETT****Compleately renovated 2 family just minutes to schools, shopping, and commuter routes. Lovely design new kitchens with granite countertops and all Stainless Still Appliances, new bathrooms, new roof, new plumbing, new electric.Fresh painted interior and exterior and gleaming hardwood floors throughout the house. Washer and dryer hookups for each unit and all separate utilities.Nice back yard for family and entertaining. This is a must-see.****IMMACULATE CONDITIONS***
This property is off market, which means it's not currently listed for sale or rent on Zillow. This may be different from what's available on other websites or public sources.
