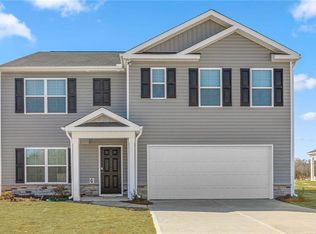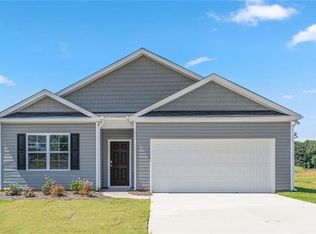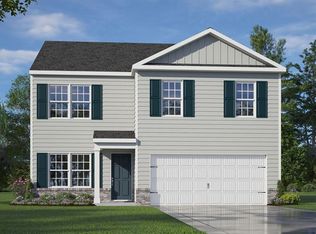Sold for $323,000
$323,000
148 Chessie Rd, Mocksville, NC 27028
4beds
2,644sqft
Stick/Site Built, Residential, Single Family Residence
Built in 2025
0.16 Acres Lot
$334,200 Zestimate®
$--/sqft
$2,482 Estimated rent
Home value
$334,200
Estimated sales range
Not available
$2,482/mo
Zestimate® history
Loading...
Owner options
Explore your selling options
What's special
The Kyle is one of our two-story plans in Hudson Glen. The home features 4 bedrooms, 2.5 bathrooms, 2,644 sq. ft. of living space, and a 2-car garage. Upon entering the home, you’ll be greeted by an inviting foyer connecting to a living area that offers a flexible space which can be used as a home office or media room. Leading into the center of the home you are welcomed by an open-concept space featuring a large family room, dining area, breakfast area and a functional kitchen. The kitchen is equipped with a walk-in pantry, stainless steel appliances, and a center island with a breakfast bar. Right out back is a patio, perfect for entertaining. The Kyle upstairs features a spacious primary bedroom, complete with walk-in closet and primary bathroom with dual vanities. The additional three bedrooms share a full bathroom. There is an upstairs loft space, perfect for family entertainment, gaming, or a reading area. Contact us today!
Zillow last checked: 8 hours ago
Listing updated: August 14, 2025 at 06:44am
Listed by:
Elizabeth Ward 336-649-4344,
DR Horton
Bought with:
Keith Martin, 300366
Southern Luxe Realty
Source: Triad MLS,MLS#: 1177319 Originating MLS: Greensboro
Originating MLS: Greensboro
Facts & features
Interior
Bedrooms & bathrooms
- Bedrooms: 4
- Bathrooms: 3
- Full bathrooms: 2
- 1/2 bathrooms: 1
- Main level bathrooms: 1
Primary bedroom
- Level: Second
- Dimensions: 19.67 x 15.33
Bedroom 2
- Level: Second
- Dimensions: 12.17 x 13
Bedroom 3
- Level: Second
- Dimensions: 12.42 x 13
Bedroom 4
- Level: Second
- Dimensions: 14.58 x 14.5
Dining room
- Level: Main
- Dimensions: 9.08 x 11
Great room
- Level: Main
- Dimensions: 17.42 x 17.83
Loft
- Level: Second
- Dimensions: 16.58 x 13.25
Study
- Level: Main
- Dimensions: 12.83 x 11.92
Heating
- Zoned, Electric
Cooling
- Central Air
Appliances
- Included: Microwave, Dishwasher, Disposal, Free-Standing Range, Cooktop, Electric Water Heater
- Laundry: Dryer Connection, Laundry Room, Washer Hookup
Features
- Great Room, Dead Bolt(s), Kitchen Island, Pantry
- Flooring: Carpet, Vinyl
- Has basement: No
- Attic: Access Only,Partially Floored,Pull Down Stairs
- Has fireplace: No
Interior area
- Total structure area: 2,644
- Total interior livable area: 2,644 sqft
- Finished area above ground: 2,644
Property
Parking
- Total spaces: 2
- Parking features: Driveway, Garage, Garage Door Opener, Attached, Garage Faces Front
- Attached garage spaces: 2
- Has uncovered spaces: Yes
Features
- Levels: Two
- Stories: 2
- Exterior features: Garden
- Pool features: None
Lot
- Size: 0.16 Acres
- Features: Cleared, Level
Details
- Parcel number: I5000A0036
- Zoning: Residential
- Special conditions: Owner Sale
Construction
Type & style
- Home type: SingleFamily
- Property subtype: Stick/Site Built, Residential, Single Family Residence
Materials
- Brick, Vinyl Siding, Wood Siding
- Foundation: Slab
Condition
- New Construction
- New construction: Yes
- Year built: 2025
Utilities & green energy
- Sewer: Public Sewer
- Water: Public
Community & neighborhood
Security
- Security features: Security System, Carbon Monoxide Detector(s)
Location
- Region: Mocksville
- Subdivision: Hudson Glen
HOA & financial
HOA
- Has HOA: Yes
- HOA fee: $80 monthly
Other
Other facts
- Listing agreement: Exclusive Right To Sell
- Listing terms: Cash,Conventional,FHA,NC Housing,USDA Loan,VA Loan
Price history
| Date | Event | Price |
|---|---|---|
| 8/14/2025 | Sold | $323,000-0.6% |
Source: | ||
| 7/14/2025 | Pending sale | $325,000 |
Source: | ||
| 6/30/2025 | Price change | $325,000-0.3% |
Source: | ||
| 6/26/2025 | Price change | $326,000-2.1% |
Source: | ||
| 6/24/2025 | Price change | $333,000+0.9%$126/sqft |
Source: | ||
Public tax history
Tax history is unavailable.
Neighborhood: 27028
Nearby schools
GreatSchools rating
- 5/10Cornatzer ElementaryGrades: PK-5Distance: 1.9 mi
- 10/10William Ellis MiddleGrades: 6-8Distance: 7.2 mi
- 8/10Davie County Early College HighGrades: 9-12Distance: 2.2 mi
Schools provided by the listing agent
- Elementary: Cornatzer
- Middle: William Ellis
- High: Davie County
Source: Triad MLS. This data may not be complete. We recommend contacting the local school district to confirm school assignments for this home.
Get a cash offer in 3 minutes
Find out how much your home could sell for in as little as 3 minutes with a no-obligation cash offer.
Estimated market value$334,200
Get a cash offer in 3 minutes
Find out how much your home could sell for in as little as 3 minutes with a no-obligation cash offer.
Estimated market value
$334,200



