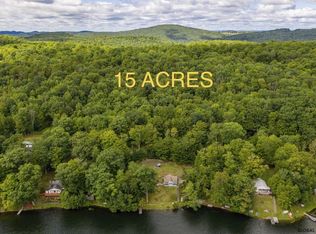Closed
$312,000
148 Chamberlain Mills Road, Salem, NY 12865
2beds
1,444sqft
Single Family Residence, Residential
Built in 1990
2.2 Acres Lot
$325,600 Zestimate®
$216/sqft
$1,538 Estimated rent
Home value
$325,600
Estimated sales range
Not available
$1,538/mo
Zestimate® history
Loading...
Owner options
Explore your selling options
What's special
Incredible rustic charm & character abound in this very unique 2 bedroom, 1 bath converted barn, in an idyllic private, country setting, close to Cossayuna Lake! Great light and dramatic open, vaulted spaces with rich woodwork, hand hewn beams, wood floors, several barn doors & lots of knotty pine! Large country kitchen with dining area, new Frig & W/D hookup. Screened porch to relax & enjoy the beautiful, backyard view! This home is so warm, peaceful and welcoming, you won't want to leave! Large barn in front used as 2 car garage. Storage barn in rear w/ woodshed. Best used as 3 season home - but woodstove and oil hot air heat to keep you warm in Winter! All inspections already done! 15 mins to all conveniences in Greenwich. 45 mins to Saratoga! Can be sold turn-key!
Zillow last checked: 8 hours ago
Listing updated: February 17, 2025 at 04:16pm
Listed by:
Christina Papadopoulos 518-852-7759,
Howard Hanna Capital Inc
Bought with:
Daniel J Campbell, 37CA0435128
DC Realty
Source: Global MLS,MLS#: 202419019
Facts & features
Interior
Bedrooms & bathrooms
- Bedrooms: 2
- Bathrooms: 1
- Full bathrooms: 1
Bedroom
- Level: Second
Bedroom
- Level: Second
Full bathroom
- Level: First
Other
- Level: First
Dining room
- Level: First
Great room
- Level: First
Kitchen
- Level: First
Living room
- Level: First
Loft
- Level: Second
Heating
- Forced Air, Oil, Wood Stove
Cooling
- None
Appliances
- Included: Dishwasher, Electric Oven, Electric Water Heater, Range, Refrigerator
- Laundry: Electric Dryer Hookup, Main Level, Washer Hookup
Features
- Ceiling Fan(s), Vaulted Ceiling(s), Cathedral Ceiling(s), Eat-in Kitchen, Kitchen Island
- Flooring: Wood
- Doors: French Doors
- Basement: Full,Interior Entry,Unfinished,Walk-Out Access
- Has fireplace: Yes
- Fireplace features: Wood Burning Stove
Interior area
- Total structure area: 1,444
- Total interior livable area: 1,444 sqft
- Finished area above ground: 1,444
- Finished area below ground: 0
Property
Parking
- Total spaces: 2
- Parking features: Detached
- Garage spaces: 2
Features
- Patio & porch: Screened, Porch
- Exterior features: Garden
- Has view: Yes
- View description: Meadow, Trees/Woods, Garden, Hills
Lot
- Size: 2.20 Acres
- Features: Private, Garden, Landscaped
Details
- Additional structures: Shed(s), Barn(s)
- Parcel number: 534000 184.127
- Special conditions: No Disclosures,Estate
Construction
Type & style
- Home type: SingleFamily
- Architectural style: Custom,Old Style,Other
- Property subtype: Single Family Residence, Residential
Materials
- Wood Siding
- Roof: Metal,Shingle,Slate,Asphalt
Condition
- New construction: No
- Year built: 1990
Utilities & green energy
- Electric: 150 Amp Service, Circuit Breakers
- Sewer: Septic Tank
Community & neighborhood
Location
- Region: Salem
Price history
| Date | Event | Price |
|---|---|---|
| 2/13/2025 | Sold | $312,000-5.4%$216/sqft |
Source: | ||
| 12/12/2024 | Pending sale | $329,900$228/sqft |
Source: | ||
| 9/24/2024 | Listed for sale | $329,900$228/sqft |
Source: | ||
| 9/11/2024 | Pending sale | $329,900$228/sqft |
Source: | ||
| 9/8/2024 | Price change | $329,900-12%$228/sqft |
Source: | ||
Public tax history
Tax history is unavailable.
Find assessor info on the county website
Neighborhood: 12865
Nearby schools
GreatSchools rating
- 7/10Salem Elementary SchoolGrades: PK-6Distance: 4.1 mi
- 5/10Salem High SchoolGrades: 7-12Distance: 4.1 mi
Schools provided by the listing agent
- Elementary: Salem
- High: Salem
Source: Global MLS. This data may not be complete. We recommend contacting the local school district to confirm school assignments for this home.
