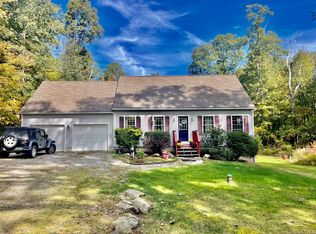Custom built home with attention to detail. Located across from the State Forest, so bring your horses. Colonial home with 3 bedrooms and 2.5 bathrooms. Large kitchen open to the oversized dining room. Wonderful living room with a fireplace and crown moldings. Beautiful 3 season room looking over your private yard. 3 bedrooms and 2 baths on the second floor. Master Suite has cathedral ceilings, walk in closets and a large master bathroom with a beautiful glass shower, separate tub for two and vaulted ceilings. Large basement, heated as well. Radiant heat on all floors. AMAZING oversized 42x34 detached 4 plus car garage. 3 overhead doors in the front, 1 on the side and another opening in the back. 11 foot ceilings and a full second floor 42x15 with 8 foot ceilings. Water and electricity. 200 amps for the house and another 200 for the garage. Beautiful stone walls and yard work already done. Finishing touches still needed for the buyer to finish as they like.
This property is off market, which means it's not currently listed for sale or rent on Zillow. This may be different from what's available on other websites or public sources.

