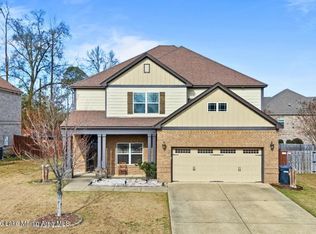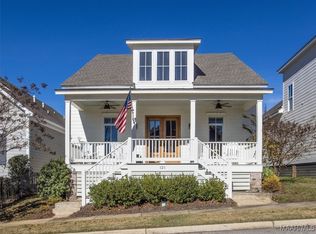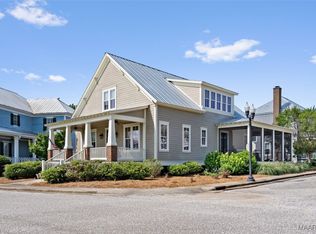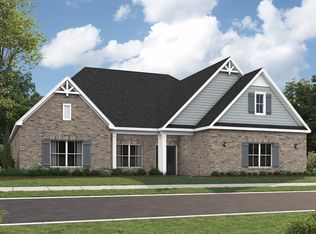Welcome to 148 Carlisle Road, nestled in the highly desirable Penn Meadows community of Pike Road. Built in 2025, this nearly new home offers generous living space, upscale finishes, and a floor plan designed for modern comfort. Downstairs, the light-filled main living area flows into a spacious kitchen featuring a large island with under-cabinet lighting, a gas cooktop, double ovens, and abundant cabinetry. A separate dining area is just off the kitchen. The open layout is ideal for everyday living and entertaining alike. The downstairs primary suite is a true retreat, offering a luxurious bath with a spacious shower, a soaking tub, double vanities, and a large closet. Upstairs, you'll find a versatile loft area with built-in bookshelves, four additional bedrooms, and three full bathrooms. One of the upstairs bedrooms includes a private en-suite bath and separate access, making it a perfect setup for a guest suite, private office, or media space. Custom features and additional square footage added from builder base plan to make this home one of a kind. Outside, a covered back porch overlooks a large, fully .46 acre fenced backyardideal for relaxing or entertaining. The home also includes a 2-car garage with extra storage space plus a separate 1-car garage, perfect for additional vehicles, golf carts, or hobbies. Additional features include a laundry room with sink, spacious closets in all upstairs bedrooms, and pre-wiring for televisions. Penn Meadows offers wonderful community amenities like a pool and open-air pavilion, and it's just a short drive from Publix, the Shops at Pike Road, Chantilly, and easy I-85 access. This home checks every boxspace, style, functionality, and location. Don't miss your opportunity to make it yours! Zoned for Pike Road Schools.
For sale
$596,500
148 Carlisle Rd, Pike Road, AL 36064
5beds
3,405sqft
Est.:
Single Family Residence
Built in 2025
0.46 Acres Lot
$594,000 Zestimate®
$175/sqft
$-- HOA
What's special
Four additional bedroomsPre-wiring for televisionsSeparate dining areaSoaking tubDouble vanitiesSpacious kitchenPrivate en-suite bath
- 76 days |
- 313 |
- 18 |
Zillow last checked: 8 hours ago
Listing updated: November 04, 2025 at 02:55pm
Listed by:
Jennifer Atkins 334-799-6251,
New Waters Realty Company LLC
Source: LMMLS,MLS#: 25-2356
Tour with a local agent
Facts & features
Interior
Bedrooms & bathrooms
- Bedrooms: 5
- Bathrooms: 5
- Full bathrooms: 4
- 1/2 bathrooms: 1
Bedroom 1
- Level: Main
Bedroom 2
- Level: Second
Bedroom 3
- Level: Second
Bedroom 4
- Level: Second
Bathroom 1
- Level: Main
Bathroom 2
- Level: Second
Bathroom 3
- Level: Second
Dining room
- Level: Main
Kitchen
- Level: Main
Living room
- Level: Main
Other
- Level: Second
Utility room
- Level: Main
Heating
- Central (Gas)
Cooling
- Central Air
Features
- Flooring: Partial Carpet, Tile
- Has fireplace: Yes
- Fireplace features: Gas
Interior area
- Total structure area: 3,405
- Total interior livable area: 3,405 sqft
Property
Parking
- Total spaces: 3
- Parking features: Attached
- Attached garage spaces: 3
Features
- Stories: 2
- Patio & porch: Porch, Covered Patio
- Exterior features: Rain Gutters
- Fencing: Fenced
- On waterfront: Yes
- Body of water: N/A
Lot
- Size: 0.46 Acres
- Features: Lot Remarks, Interior Lot
Details
- Parcel number: 08 09 30 4 002 003.000
- Zoning description: Residential Single
Construction
Type & style
- Home type: SingleFamily
- Architectural style: Craftsman
- Property subtype: Single Family Residence
Materials
- HardiPlank Type
- Foundation: Slab
- Roof: Architectural
Condition
- New construction: No
- Year built: 2025
Utilities & green energy
- Water: Public
Community & HOA
Community
- Subdivision: None
Location
- Region: Pike Road
Financial & listing details
- Price per square foot: $175/sqft
- Date on market: 10/31/2025
Estimated market value
$594,000
$564,000 - $624,000
$3,450/mo
Price history
Price history
| Date | Event | Price |
|---|---|---|
| 7/11/2025 | Price change | $596,500-0.4%$175/sqft |
Source: | ||
| 5/13/2025 | Listed for sale | $599,000$176/sqft |
Source: | ||
Public tax history
Public tax history
Tax history is unavailable.BuyAbility℠ payment
Est. payment
$3,242/mo
Principal & interest
$2799
Property taxes
$234
Home insurance
$209
Climate risks
Neighborhood: 36064
Nearby schools
GreatSchools rating
- 8/10Wynton M Blount Elementary SchoolGrades: PK-5Distance: 3 mi
- 4/10Carr Middle SchoolGrades: 6-8Distance: 3.1 mi
- 4/10Park Crossing High SchoolGrades: 9-12Distance: 5.1 mi
- Loading
- Loading



