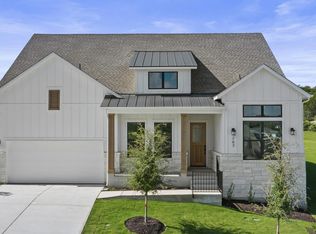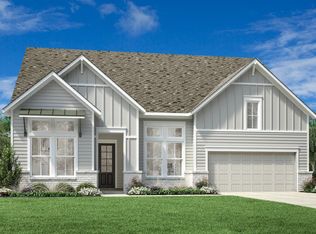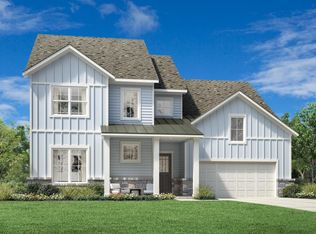The Eberly Farmhouse is one of our newest two-story floor plans. The welcoming covered front porch opens into an elongated foyer with views into the great room beyond. A short hall leads to a secluded bedroom suite with a private bath, making this the ideal space for visitors. A convenient home office provides remote workspace and additional living space. A spacious great room boasts soaring ceilings and multi-slide doors that open to the covered patio. A well-appointed kitchen features an expanded island, a casual dining area, ample counter space, and a walk-in pantry. A relaxing primary bedroom is enhanced with a tray ceiling, a luxe bath with a dual-sink vanity, a separate tub and shower, and a generous walk-in closet. Upstairs, you will find a versatile loft space, a third bedroom with a hall bath, and a bonus fourth bedroom with a private bath. Located in an amenity-rich community, this is the home you've been waiting for. Disclaimer: Photos are images only and should not be relied upon to confirm applicable features.
This property is off market, which means it's not currently listed for sale or rent on Zillow. This may be different from what's available on other websites or public sources.



