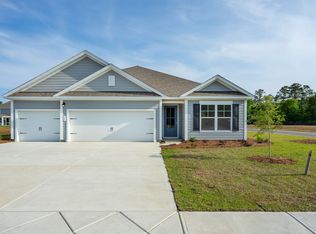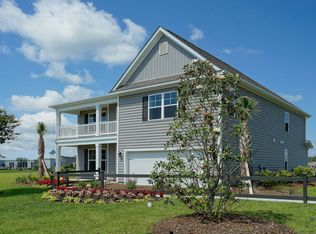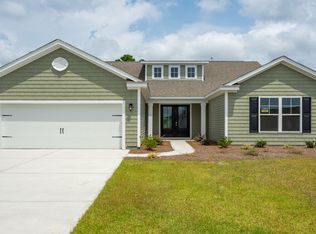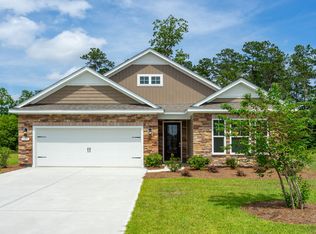This Bradford plan features a stacked stone elevation with an 8' front door that opens into a large foyer. Split bedroom floorplan with a private guest room and full bathroom at the front of the home. A great size flex room with french doors is perfect for a home office or den. The open-concept kitchen, living, and dining room features an oversized granite island, 5" hardwood floors, crown molding, and 5-1/4" baseboards. The spacious kitchen includes stainless appliances including a gas stove, tiled backsplash, plenty of cabinet and counter space, and a large walk-in pantry. Huge owners' suite in the back of the home with a great size en suite bath with a double bowl vanity, 5 ft. tile shower, and large walk-in closet. Sliding doors off the dining area lead to the 8 x 12 covered porch. Additional bedroom, full bath, loft space, and walk-in attic storage on the 2nd floor! Tasteful interior touches run throughout the home! Ask about our included Smart Home Connection! Scroll up to Request Information or Schedule a Visit!
This property is off market, which means it's not currently listed for sale or rent on Zillow. This may be different from what's available on other websites or public sources.



