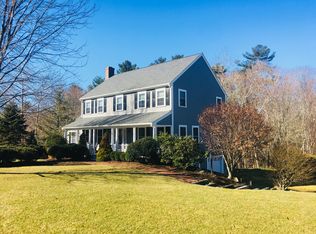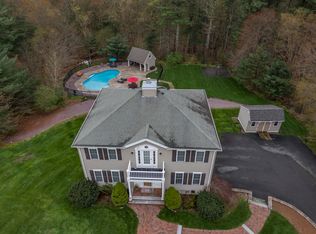Come see this majestic 4 bedroom colonial in an Executive Subdivision, close to all the highways for your easy commute, yet in a quiet country setting. This bright and airy home is the best of both worlds in more ways then one, plenty of room for entertaining with its open floor plan and eat in kitchen. Or picture yourself relaxing on the concrete patio by your built in fire pit enjoying a breezy summer evening or sitting around the fire place with your family a snowy winter night. The bonus room just adds to the charm of this home where the fully finished attic makes for a perfect place for your children when they have company. Come take a look, I'm sure you will be glad you did.
This property is off market, which means it's not currently listed for sale or rent on Zillow. This may be different from what's available on other websites or public sources.

