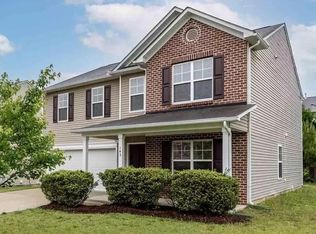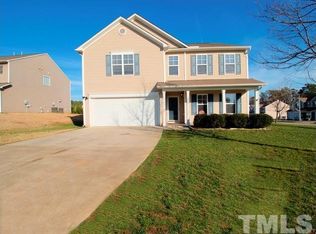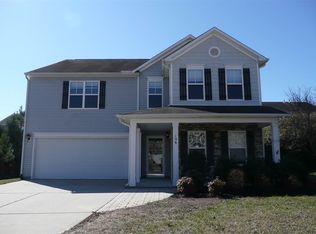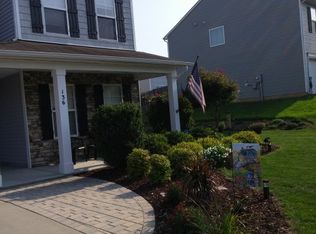Sold for $470,000 on 03/26/25
$470,000
148 Brockton Ridge Dr, Garner, NC 27529
3beds
3,045sqft
Single Family Residence, Residential
Built in 2006
9,147.6 Square Feet Lot
$466,800 Zestimate®
$154/sqft
$2,289 Estimated rent
Home value
$466,800
$443,000 - $490,000
$2,289/mo
Zestimate® history
Loading...
Owner options
Explore your selling options
What's special
This lovely home offers the perfect combination of style, flexibility, and convenience! Located just minutes from Downtown Raleigh, I-40, and Lake Benson, you'll enjoy easy access to shopping, dining, and outdoor recreation. The remodeled kitchen (2023) is a chef's dream, featuring marble countertops, a spacious island with bar seating, and modern finishes. Luxury vinyl plank (LVP) flooring (2021) extends through the kitchen, living areas, loft, and primary bedroom, creating a stylish and low-maintenance space. A versatile flex room on the first floor can be used as a formal dining room, additional living space, or a private home office/study, making it perfect for any lifestyle. Upstairs, the loft provides extra space for a playroom, media room, or work-from-home setup. Outdoor lovers will appreciate the home's proximity to Lake Benson Park, a local gem featuring a scenic lake for fishing and boating, miles of walking trails, picnic areas, and open green space—perfect for weekend relaxation and activities. This home truly offers modern updates, flexible living spaces, and an unbeatable location.
Zillow last checked: 8 hours ago
Listing updated: October 28, 2025 at 12:47am
Listed by:
April Auman 336-290-3333,
Coldwell Banker Advantage
Bought with:
Hannah Ninh, 357959
Berkshire Hathaway HomeService
Source: Doorify MLS,MLS#: 10077788
Facts & features
Interior
Bedrooms & bathrooms
- Bedrooms: 3
- Bathrooms: 3
- Full bathrooms: 2
- 1/2 bathrooms: 1
Heating
- Natural Gas
Cooling
- Ceiling Fan(s), Central Air
Appliances
- Included: Dishwasher, Double Oven, Electric Water Heater, Free-Standing Electric Range, Microwave, Self Cleaning Oven, Stainless Steel Appliance(s)
- Laundry: Electric Dryer Hookup, Laundry Room, Main Level, Washer Hookup
Features
- Bathtub/Shower Combination, Ceiling Fan(s), Crown Molding, Double Vanity, Eat-in Kitchen, Kitchen Island, Open Floorplan, Pantry, Walk-In Closet(s)
- Flooring: Carpet, Vinyl
- Doors: Sliding Doors, Storm Door(s)
- Number of fireplaces: 1
- Fireplace features: Family Room, Gas Log
Interior area
- Total structure area: 3,045
- Total interior livable area: 3,045 sqft
- Finished area above ground: 3,045
- Finished area below ground: 0
Property
Parking
- Total spaces: 4
- Parking features: Attached, Driveway, Garage, Garage Door Opener, Garage Faces Front
- Attached garage spaces: 2
- Uncovered spaces: 2
Features
- Levels: Two
- Stories: 2
- Patio & porch: Front Porch
- Pool features: None
- Spa features: None
- Fencing: None
- Has view: Yes
- View description: Neighborhood
Lot
- Size: 9,147 sqft
Details
- Additional structures: None
- Parcel number: 1710887692
- Special conditions: Standard
Construction
Type & style
- Home type: SingleFamily
- Architectural style: Traditional
- Property subtype: Single Family Residence, Residential
Materials
- Vinyl Siding
- Foundation: Slab
- Roof: Shingle
Condition
- New construction: No
- Year built: 2006
Utilities & green energy
- Sewer: Public Sewer
- Water: Public
- Utilities for property: Electricity Connected, Sewer Connected, Water Connected
Community & neighborhood
Community
- Community features: Sidewalks
Location
- Region: Garner
- Subdivision: Sheldon Place
HOA & financial
HOA
- Has HOA: Yes
- HOA fee: $243 semi-annually
- Services included: None
Other
Other facts
- Road surface type: Paved
Price history
| Date | Event | Price |
|---|---|---|
| 3/26/2025 | Sold | $470,000-2.1%$154/sqft |
Source: | ||
| 2/28/2025 | Pending sale | $479,900$158/sqft |
Source: | ||
| 2/21/2025 | Listed for sale | $479,900+137%$158/sqft |
Source: | ||
| 3/8/2007 | Sold | $202,500$67/sqft |
Source: Public Record Report a problem | ||
Public tax history
| Year | Property taxes | Tax assessment |
|---|---|---|
| 2025 | $4,157 +0.3% | $429,034 +7.6% |
| 2024 | $4,143 +24.3% | $398,912 +54.6% |
| 2023 | $3,333 +9.5% | $257,994 |
Find assessor info on the county website
Neighborhood: 27529
Nearby schools
GreatSchools rating
- 3/10Creech Road ElementaryGrades: PK-5Distance: 1.3 mi
- 2/10North Garner MiddleGrades: 6-8Distance: 1.6 mi
- 5/10Garner HighGrades: 9-12Distance: 2.2 mi
Schools provided by the listing agent
- Elementary: Wake - Creech Rd
- Middle: Wake - North Garner
- High: Wake - Garner
Source: Doorify MLS. This data may not be complete. We recommend contacting the local school district to confirm school assignments for this home.
Get a cash offer in 3 minutes
Find out how much your home could sell for in as little as 3 minutes with a no-obligation cash offer.
Estimated market value
$466,800
Get a cash offer in 3 minutes
Find out how much your home could sell for in as little as 3 minutes with a no-obligation cash offer.
Estimated market value
$466,800



