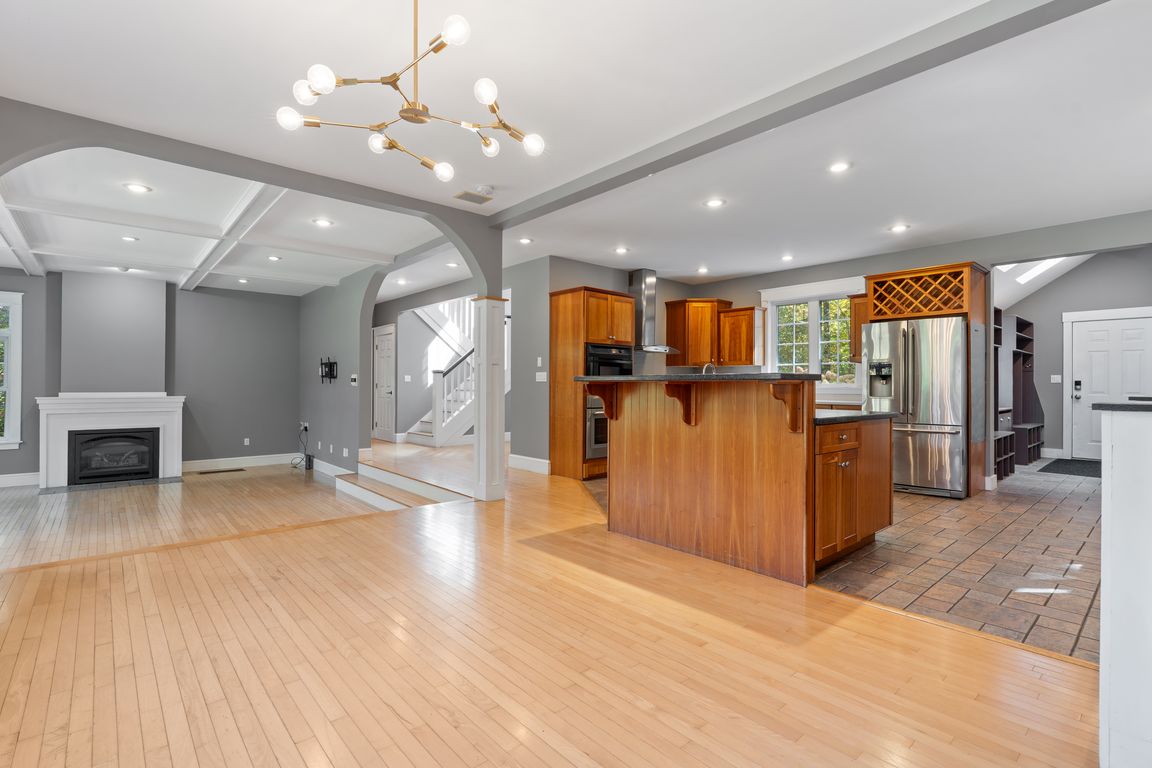
Active
$949,900
3beds
2,790sqft
148 Broad Cove Drive, Concord, NH 03303
3beds
2,790sqft
Single family residence
Built in 2002
2.34 Acres
2 Garage spaces
$340 price/sqft
What's special
Masonry gas fireplaceLevel backyardSoaring two-story foyerBreathtaking water viewsSpa-like bath
Experience year-round waterfront living in this stunning custom-built Craftsman with owned frontage on the Contoocook River. Designed to rival new construction, this open-concept home showcases exceptional detail and breathtaking water views from nearly every room. The soaring two-story foyer opens through graceful pillars and arches to a grand living room with ...
- 23 days |
- 2,659 |
- 156 |
Source: PrimeMLS,MLS#: 5065258
Travel times
Foyer
Living Room
Kitchen
Dining Room
Primary Bedroom
Zillow last checked: 8 hours ago
Listing updated: October 10, 2025 at 07:54am
Listed by:
Aaron Phinney,
Keller Williams Realty-Metropolitan 603-232-8282
Source: PrimeMLS,MLS#: 5065258
Facts & features
Interior
Bedrooms & bathrooms
- Bedrooms: 3
- Bathrooms: 3
- Full bathrooms: 1
- 3/4 bathrooms: 2
Heating
- Natural Gas, Forced Air, Zoned
Cooling
- Whole House Fan
Appliances
- Included: Gas Cooktop, Dishwasher, Dryer, Range Hood, Refrigerator, Washer
- Laundry: Laundry Hook-ups
Features
- Cathedral Ceiling(s), Ceiling Fan(s), Dining Area, Kitchen Island, Kitchen/Dining, Primary BR w/ BA, Natural Light, Indoor Storage, Vaulted Ceiling(s), Walk-In Closet(s)
- Flooring: Carpet, Hardwood, Tile
- Basement: Storage Space,Unfinished,Interior Entry
- Attic: Attic with Hatch/Skuttle
Interior area
- Total structure area: 4,268
- Total interior livable area: 2,790 sqft
- Finished area above ground: 2,790
- Finished area below ground: 0
Video & virtual tour
Property
Parking
- Total spaces: 2
- Parking features: Circular Driveway, Paved
- Garage spaces: 2
Features
- Levels: Two
- Stories: 2
- Exterior features: Balcony, Deck, Natural Shade, Private Dock
- Has view: Yes
- View description: Water
- Has water view: Yes
- Water view: Water
- Waterfront features: Waterfront
- Body of water: Contoocook River
- Frontage length: Road frontage: 100
Lot
- Size: 2.34 Acres
- Features: Country Setting, Landscaped, Level, Views, Rural
Details
- Parcel number: CNCDM53ZB11
- Zoning description: RO
Construction
Type & style
- Home type: SingleFamily
- Architectural style: Colonial,Craftsman
- Property subtype: Single Family Residence
Materials
- Wood Frame
- Foundation: Concrete
- Roof: Architectural Shingle
Condition
- New construction: No
- Year built: 2002
Utilities & green energy
- Electric: 200+ Amp Service, Circuit Breakers, Generator
- Sewer: Private Sewer, Septic Tank
- Utilities for property: Cable
Community & HOA
Location
- Region: Concord
Financial & listing details
- Price per square foot: $340/sqft
- Tax assessed value: $538,600
- Annual tax amount: $14,914
- Date on market: 10/10/2025
- Road surface type: Paved